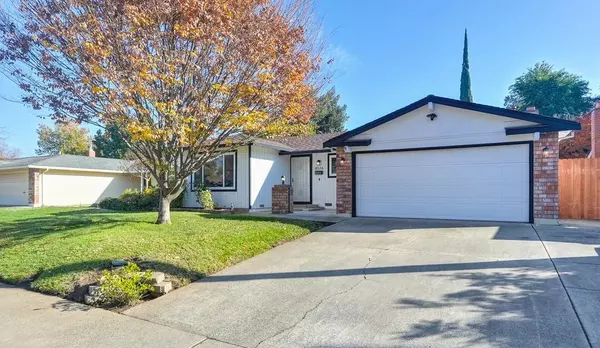For more information regarding the value of a property, please contact us for a free consultation.
Key Details
Sold Price $605,000
Property Type Single Family Home
Sub Type Single Family Residence
Listing Status Sold
Purchase Type For Sale
Square Footage 1,521 sqft
Price per Sqft $397
MLS Listing ID 224130773
Sold Date 01/02/25
Bedrooms 4
Full Baths 2
HOA Y/N No
Originating Board MLS Metrolist
Year Built 1968
Lot Size 5,760 Sqft
Acres 0.1322
Property Description
Quiet tree-lined street in Sacramento's sought-after Glenbrook/College Greens neighborhood!4 beds,2 baths w/a POOL!Updated kitchen,featuring rich wood cabinets,granite countertops,& stainless-steel appliances.Spacious layout ideal for entertaining,w/separate family,living,& dining rms.Primary bath has been remodeled w/quartz countertops,upgraded cabinetry,w/a custom tile shower.Professionally landscaped backyard complete w/a sparkling Tahoe blue pool,tropical plants,w/a charming pergola perfect for relaxing or entertaining.You'll enjoy the privacy & tranquility of your own little paradise,w/plenty of space for the kids to play in the beautifully manicured yard.New exterior T1-11 wood siding & a NEW ROOF(coming soon on December 18th)to further enhance this already impressive home.Additional amenities include 3 year old water heater,dual-pane windows,recessed lighting,central heating & air,& a combination of hardwood,tile,& Pergo flooring throughout.The home is within walking distance of the American River Bike Trail,offering endless opportunities for outdoor activities like biking,running,swimming,& dog walking.Conveniently located near schools,parks,shopping centers,& the SacRT light rail,w/easy freeway access & proximity to Sacramento State University.Hurry-will not last long!
Location
State CA
County Sacramento
Area 10826
Direction From Watt, exit La Riv, L on La Riv, R Waterglen, L Erinbrook
Rooms
Master Bathroom Shower Stall(s), Window
Living Room Other
Dining Room Breakfast Nook, Space in Kitchen, Formal Area
Kitchen Granite Counter
Interior
Heating Central, Fireplace(s)
Cooling Ceiling Fan(s), Central
Flooring Laminate, Tile, Wood
Fireplaces Number 1
Fireplaces Type Wood Burning
Window Features Dual Pane Full
Appliance Free Standing Gas Range, Gas Water Heater, Dishwasher, Disposal, Microwave
Laundry Hookups Only, In Garage
Exterior
Parking Features Attached, Garage Door Opener, Garage Facing Front
Garage Spaces 2.0
Fence Wood
Pool Built-In
Utilities Available Public
Roof Type Composition
Street Surface Asphalt,Paved
Private Pool Yes
Building
Lot Description Auto Sprinkler Front, Auto Sprinkler Rear, Curb(s)/Gutter(s), Shape Regular, Street Lights
Story 1
Foundation Raised
Sewer In & Connected, Public Sewer
Water Public
Architectural Style Other
Schools
Elementary Schools Sacramento Unified
Middle Schools Sacramento Unified
High Schools Sacramento Unified
School District Sacramento
Others
Senior Community No
Tax ID 078-0045-006
Special Listing Condition None
Read Less Info
Want to know what your home might be worth? Contact us for a FREE valuation!

Our team is ready to help you sell your home for the highest possible price ASAP

Bought with Windermere Signature Properties Auburn



