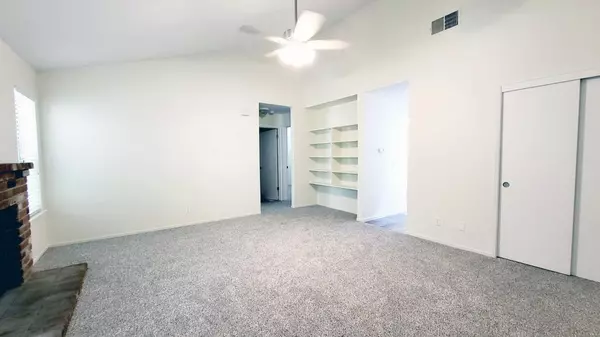For more information regarding the value of a property, please contact us for a free consultation.
Key Details
Sold Price $240,000
Property Type Condo
Sub Type Condominium
Listing Status Sold
Purchase Type For Sale
Square Footage 875 sqft
Price per Sqft $274
MLS Listing ID 224127931
Sold Date 12/15/24
Bedrooms 2
Full Baths 1
HOA Fees $325/mo
HOA Y/N Yes
Originating Board MLS Metrolist
Year Built 1984
Property Description
Discover the perfect blend of comfort and convenience with this delightful upper-level unit in the highly sought-after Cobblestone Glen community. Ideal for young professionals or new families, this affordable, move-in-ready home is a true gem. Enjoy a brand-new kitchen featuring sleek cabinets, elegant countertops and backsplash, brand new Whirlpool appliances with a space-saving microwave vent combo, and a fresh sink and disposal. The bathroom has been thoughtfully updated with a contemporary vanity and revitalized flooring. Fresh Interiors of new carpet, flooring, and paint throughout, offering a bright and inviting atmosphere. Community Amenities includes a gated community pool and spa, perfect for relaxation and recreation. Conveniently situated near Hwy 50, Sacramento State University, the American River, and Downtown Sacramento, this home provides easy access to a wealth of amenities and attractions. Don't miss this opportunity to own a beautifully updated home.
Location
State CA
County Sacramento
Area 10826
Direction Hwy 50 East to Watt Ave exit 11 then Kiefer to South Port then Newhall.
Rooms
Master Bedroom Balcony
Living Room Cathedral/Vaulted
Dining Room Space in Kitchen
Kitchen Breakfast Room, Synthetic Counter
Interior
Heating Central, Fireplace(s)
Cooling Ceiling Fan(s), Central
Flooring Carpet, Laminate, Tile
Fireplaces Number 1
Fireplaces Type Brick, Wood Burning
Window Features Dual Pane Full
Appliance Dishwasher, Disposal, Microwave, Electric Cook Top, Free Standing Electric Oven, Free Standing Electric Range
Laundry Laundry Closet, Dryer Included, Washer Included, In Kitchen, Inside Area
Exterior
Exterior Feature Balcony
Parking Features No Garage, Assigned, Covered, Guest Parking Available
Pool Built-In, Common Facility
Utilities Available Public, Electric, Internet Available
Amenities Available Pool, Clubhouse
Roof Type Shingle,Composition
Topography Level,Trees Many
Street Surface Paved
Private Pool Yes
Building
Lot Description Shape Regular, Street Lights, Low Maintenance
Story 1
Unit Location Upper Level
Foundation Concrete, Slab
Sewer Sewer Connected, In & Connected
Water Meter on Site, Public
Architectural Style Flat
Level or Stories One
Schools
Elementary Schools Sacramento Unified
Middle Schools Sacramento Unified
High Schools Sacramento Unified
School District Sacramento
Others
HOA Fee Include MaintenanceExterior, MaintenanceGrounds, Pool
Senior Community No
Tax ID 074-0240-059-0027
Special Listing Condition None
Read Less Info
Want to know what your home might be worth? Contact us for a FREE valuation!

Our team is ready to help you sell your home for the highest possible price ASAP

Bought with REMAX Dream Homes



