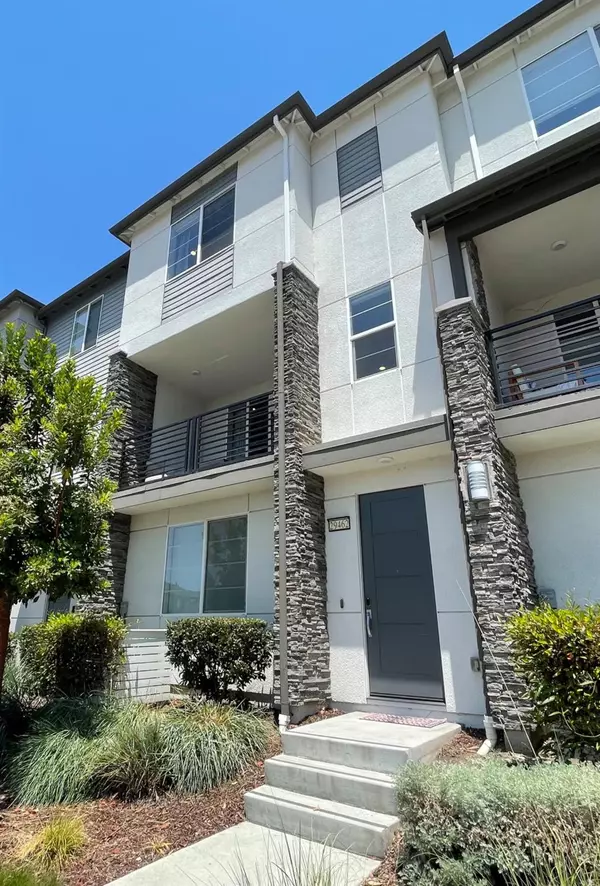For more information regarding the value of a property, please contact us for a free consultation.
Key Details
Sold Price $1,015,000
Property Type Condo
Sub Type Condominium
Listing Status Sold
Purchase Type For Sale
Square Footage 2,001 sqft
Price per Sqft $507
MLS Listing ID 224084620
Sold Date 12/03/24
Bedrooms 4
Full Baths 3
HOA Fees $388/mo
HOA Y/N Yes
Originating Board MLS Metrolist
Year Built 2020
Property Description
Welcome home! One of a kind in the area, built in 2020, 4 bedroom, 3.5 bathroom FORMER MODEL condominium offers modern, sophisticated and extraordinary living. This home features a private bedroom and full bath on the first floor great for guests or a home office. On the main floor is a spacious open floorplan with designer selected wood floors throughout the living area and into a gourmet kitchen. Stainless steel appliances, large entertainers island, designer selected kitchen backsplash, expansive counter space and cabinets, and walk in pantry is a chef's delight. Upstairs, you'll find a large relaxing master suite and two additional bedrooms. For added comfort the home has multizone central cooling and heating equipped with SOLAR ensuring extra savings! The garage is prewired for electric vehicle connection. Within close proximity is the South Hayward Bart, I-880, Hwy 238 and 92 are easily accessible to get you to all your destinations. Also conveniently located nearby are shops and dining, including SoHay park just right outside your door and Mission Hills Golf Course. Don't miss the opportunity to live in this sought after community!
Location
State CA
County Alameda
Area Hayward
Direction 880 South to Industrial Pkwy W, exit 25, follow Industrial Pkwy W to Dixon St, turn left on Dixon 880 North to Industrial Pkwy SW, exit 24, follow Industrial Pkwy to Dixon St, turn left on Dixon
Rooms
Family Room Great Room
Master Bathroom Shower Stall(s), Double Sinks
Master Bedroom Walk-In Closet
Living Room Deck Attached
Dining Room Dining/Family Combo
Kitchen Other Counter, Pantry Closet, Island, Kitchen/Family Combo
Interior
Heating Gas, Hot Water, MultiZone
Cooling Central, MultiZone
Flooring Carpet, Tile, Wood
Window Features Dual Pane Full,Low E Glass Full,Window Coverings,Window Screens
Appliance Free Standing Gas Oven, Free Standing Gas Range, Free Standing Refrigerator, Hood Over Range, Dishwasher, Tankless Water Heater
Laundry Cabinets, Laundry Closet, Dryer Included, Washer Included
Exterior
Exterior Feature Balcony
Parking Features Attached, Garage Door Opener
Garage Spaces 2.0
Utilities Available Solar, Electric
Amenities Available Playground, Greenbelt, Other
Roof Type Shingle
Topography Level
Street Surface Paved
Porch Covered Deck
Private Pool No
Building
Lot Description Auto Sprinkler Rear, Curb(s), Curb(s)/Gutter(s), Storm Drain, Landscape Back, Landscape Front, Other, Low Maintenance
Story 3
Foundation Slab
Builder Name Taylor Morrison
Sewer Public Sewer
Water Public
Architectural Style Contemporary
Schools
Elementary Schools Hayward Unified
Middle Schools Hayward Unified
High Schools Hayward Unified
School District Alameda
Others
HOA Fee Include MaintenanceExterior, Other
Senior Community No
Tax ID 078C-0803-031
Special Listing Condition Offer As Is
Pets Allowed Number Limit, Service Animals OK, Cats OK, Dogs OK
Read Less Info
Want to know what your home might be worth? Contact us for a FREE valuation!

Our team is ready to help you sell your home for the highest possible price ASAP

Bought with Alliance Bay Realty
GET MORE INFORMATION




