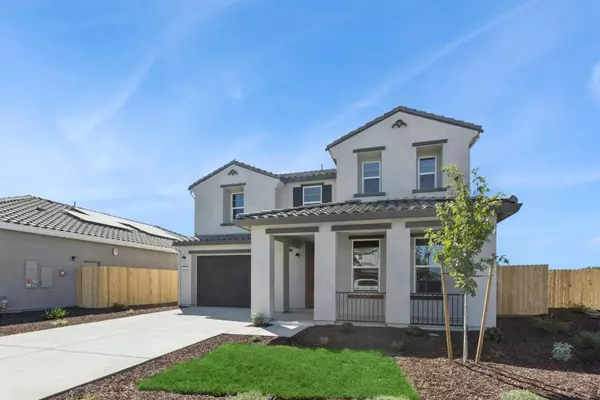For more information regarding the value of a property, please contact us for a free consultation.
Key Details
Sold Price $614,990
Property Type Single Family Home
Sub Type Single Family Residence
Listing Status Sold
Purchase Type For Sale
Square Footage 2,752 sqft
Price per Sqft $223
Subdivision Carmel Ranch
MLS Listing ID 224095169
Sold Date 12/02/24
Bedrooms 5
Full Baths 3
HOA Fees $135/mo
HOA Y/N Yes
Originating Board MLS Metrolist
Year Built 2024
Lot Size 5,620 Sqft
Acres 0.129
Property Description
Welcome to Carmel Ranch, one of Oakdale's most coveted communities, offering easy access to the Oakdale Golf Course and Country Club, as well as nearby schools. This exquisite two-story Macon plan home features rustic Farmhouse-inspired design elements that blend comfort with modern functionality. The kitchen is a chef's dream, boasting white cabinets with black matte hardware, Steel Grey granite countertops, a large pantry, and a spacious island perfect for cooking and casual gatherings. The open dining area and great room are designed for effortless entertaining. A versatile first-floor bedroom provides flexibility for guests or a home office. Upstairs, the primary suite is a luxurious retreat with a freestanding tub and dual vanities. The second floor also includes a loft and three additional bedrooms, offering plenty of space for family and visitors. Enjoy outdoor living on the covered patio, ideal for year-round relaxation and barbecues. Plus, the tandem 3-car garage offers extra storage for recreational gear. This home seamlessly combines timeless farmhouse charm with contemporary comforts, delivering a stylish and functional living experience. ***Prices subject to change.
Location
State CA
County Stanislaus
Area 20202
Direction Take CA-99 to French Camp Rd in Manteca. Take exit 246 from CA-99 S. Turn left onto French Camp Rd. Slight left onto CA-120 E. Drive to E D St. D Street &, Orsi Rd, Oakdale, CA 95361
Rooms
Master Bathroom Shower Stall(s), Double Sinks, Low-Flow Toilet(s)
Master Bedroom Walk-In Closet
Living Room Great Room
Dining Room Dining/Family Combo
Kitchen Pantry Closet, Island w/Sink, Kitchen/Family Combo
Interior
Heating Central
Cooling Central
Flooring Carpet, Tile, Vinyl
Window Features Low E Glass Full
Appliance Free Standing Gas Range, Dishwasher, Disposal, Microwave
Laundry Upper Floor, Inside Area, Other
Exterior
Parking Features Attached, Tandem Garage, Garage Facing Front
Garage Spaces 3.0
Fence Other
Utilities Available Cable Available, Public, Solar
Amenities Available Other
Roof Type Cement,Other
Topography Level
Street Surface Paved
Porch Covered Patio
Private Pool No
Building
Lot Description Shape Regular
Story 2
Foundation Concrete, Slab
Builder Name K. Hovnanian Homes
Sewer Public Sewer
Water Public
Architectural Style Spanish, Craftsman
Level or Stories Two
Schools
Elementary Schools Oakdale Joint
Middle Schools Oakdale Joint
High Schools Oakdale Joint
School District Stanislaus
Others
HOA Fee Include Other
Senior Community No
Tax ID 064-082-020-000
Special Listing Condition None
Read Less Info
Want to know what your home might be worth? Contact us for a FREE valuation!

Our team is ready to help you sell your home for the highest possible price ASAP

Bought with Noelle Joy, Broker
GET MORE INFORMATION




