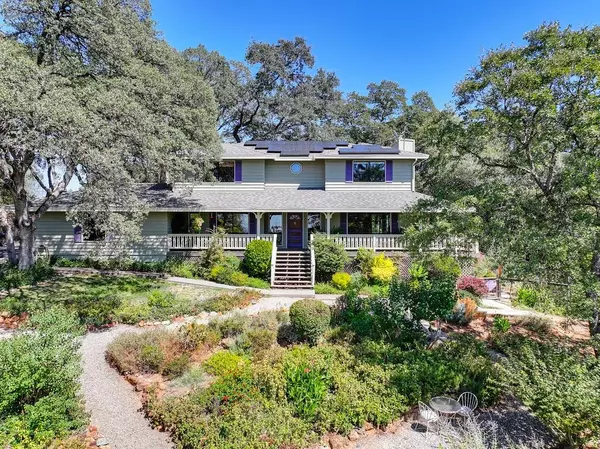For more information regarding the value of a property, please contact us for a free consultation.
Key Details
Sold Price $705,000
Property Type Single Family Home
Sub Type Single Family Residence
Listing Status Sold
Purchase Type For Sale
Square Footage 2,144 sqft
Price per Sqft $328
Subdivision Christian Valley
MLS Listing ID 224095158
Sold Date 10/26/24
Bedrooms 3
Full Baths 2
HOA Y/N No
Originating Board MLS Metrolist
Year Built 1986
Lot Size 0.758 Acres
Acres 0.7581
Property Description
Enjoy gorgeous sunset views from this ridge top home with a wrap around covered deck 2144 sq. ft. featuring 3 bd 2.5 bath, updated kitchen, den, large living room with dining area. A gardener's delight, this home has almost 1 acre with extensive, landscaping and the seasonal bloom offers year round color. Many mature fruit trees including a small Mandarin grove, apple, cherry, plum, pear, lemon and kumquat. Level backyard and easy access to 2 raised vegetable garden beds. Entire property is equipped with irrigation. Large front lawn. Level backyard with spa. Easy access to 2 raised vegetable garden beds. Large sheds with electricify and workbench. Owner owned solar system provides no to low PGE costs. Quite,friendly,neighborhood.
Location
State CA
County Placer
Area 12302
Direction I 80 to Dry Creek exit. Left over freeway to left on Dry Creek Rd than left on Christian Valley Rd. Left on Gregg, left on Pondorex, right on Westridge.
Rooms
Master Bathroom Shower Stall(s), Double Sinks, Tub
Master Bedroom Walk-In Closet
Living Room Deck Attached, Great Room, View
Dining Room Breakfast Nook, Dining Bar, Dining/Living Combo
Kitchen Breakfast Area, Granite Counter
Interior
Heating Central, Gas, Heat Pump, Wood Stove
Cooling Ceiling Fan(s), Central, Whole House Fan, Heat Pump
Flooring Carpet, Simulated Wood, Tile
Appliance Free Standing Refrigerator, Dishwasher, Disposal, Microwave, Plumbed For Ice Maker, Self/Cont Clean Oven, Free Standing Electric Oven, Free Standing Electric Range
Laundry Cabinets, Sink, Electric, Gas Hook-Up, Ground Floor, Hookups Only, Inside Room
Exterior
Parking Features Attached, Garage Door Opener, Garage Facing Side
Garage Spaces 2.0
Fence Back Yard, Wire, Wood
Utilities Available Propane Tank Leased, Solar, Internet Available
View City Lights, Ridge, Valley
Roof Type Composition
Topography Level,Lot Grade Varies,Ridge,Trees Many,Upslope
Street Surface Paved
Porch Front Porch, Covered Deck
Private Pool No
Building
Lot Description Auto Sprinkler F&R, Garden, Shape Regular, Landscape Back
Story 2
Foundation ConcretePerimeter, Raised
Builder Name Jerry Jones
Sewer Septic Connected, Septic System
Water Water District, Private
Architectural Style Contemporary, Traditional, Farmhouse
Schools
Elementary Schools Placer Hills Union
Middle Schools Placer Union High
High Schools Placer Hills Union
School District Placer
Others
Senior Community No
Tax ID 077-262-002-000
Special Listing Condition None
Read Less Info
Want to know what your home might be worth? Contact us for a FREE valuation!

Our team is ready to help you sell your home for the highest possible price ASAP

Bought with Cooper Realty



