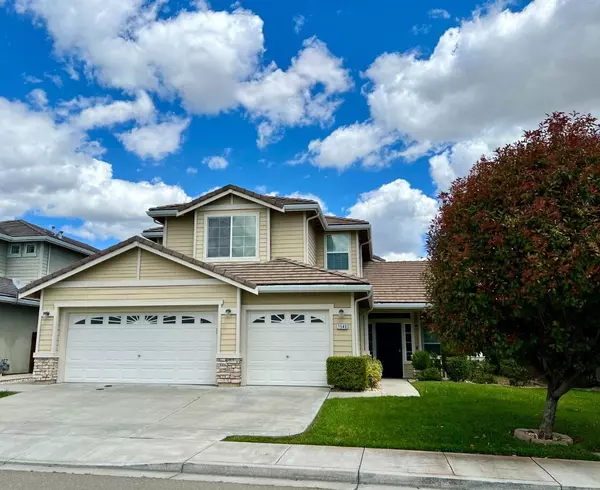For more information regarding the value of a property, please contact us for a free consultation.
Key Details
Sold Price $820,000
Property Type Single Family Home
Sub Type Single Family Residence
Listing Status Sold
Purchase Type For Sale
Square Footage 2,487 sqft
Price per Sqft $329
Subdivision Meadowood
MLS Listing ID 224067415
Sold Date 07/16/24
Bedrooms 4
Full Baths 3
HOA Y/N No
Originating Board MLS Metrolist
Year Built 2006
Lot Size 6,098 Sqft
Acres 0.14
Property Description
Nestled in the heart of a serene neighborhood, this charming 4 bedroom, 3 bathroom home offers the perfect blend of comfort and convenience. As you step inside, you'll be greeted by an inviting formal living/dining space highlighted by abundant natural light and tasteful finishes throughout. The gourmet kitchen is a chef's delight, featuring granite countertops and ample cabinet space. Adjacent to the kitchen and breakfast area, the spacious family room with a cozy fireplace is ideal for relaxing evenings with family and friends. A guest bedroom, full bathroom and laundry room are conveniently located on the first floor. Upstairs retreat to the primary suite boasting a generously sized bedroom, walk-in closet, and an en-suite bathroom with dual vanities. Two additional bedrooms offer versatility for a home office or guest quarters while the large open loft space may be used as a home gym, child's playroom or homework area. Step outside to your private backyard oasis, complete with a patio and lush landscaping - perfect for outdoor entertaining or enjoying your morning coffee in peace. Conveniently located just minutes from schools, parks, shopping, and dining, this home provides easy access to everything you need. Don't miss this opportunity to make this your dream home
Location
State CA
County San Joaquin
Area 20601
Direction Corral Hollow Rd to Lowell Ave to Joseph Menusa Ln
Rooms
Master Bathroom Closet, Shower Stall(s), Double Sinks, Tub, Window
Living Room Cathedral/Vaulted
Dining Room Dining/Living Combo, Formal Area
Kitchen Breakfast Area, Pantry Closet, Granite Counter, Island, Island w/Sink
Interior
Heating Central, Fireplace(s)
Cooling Ceiling Fan(s), Central
Flooring Carpet, Tile
Fireplaces Number 1
Fireplaces Type Family Room, Gas Piped
Window Features Dual Pane Full
Appliance Free Standing Gas Range, Free Standing Refrigerator, Gas Water Heater, Hood Over Range, Dishwasher, Disposal, Microwave
Laundry Cabinets, Ground Floor, Inside Room
Exterior
Parking Features Attached, Garage Facing Front
Garage Spaces 3.0
Fence Back Yard, Full
Utilities Available Public, Electric, Natural Gas Connected
Roof Type Tile
Topography Level
Private Pool No
Building
Lot Description Auto Sprinkler F&R, Curb(s)/Gutter(s), Landscape Back, Landscape Front
Story 2
Foundation Concrete
Sewer In & Connected
Water Public
Architectural Style Traditional
Schools
Elementary Schools Tracy Unified
Middle Schools Tracy Unified
High Schools Tracy Unified
School District San Joaquin
Others
Senior Community No
Tax ID 238-590-32
Special Listing Condition None
Read Less Info
Want to know what your home might be worth? Contact us for a FREE valuation!

Our team is ready to help you sell your home for the highest possible price ASAP

Bought with Keller Williams Realty
GET MORE INFORMATION




