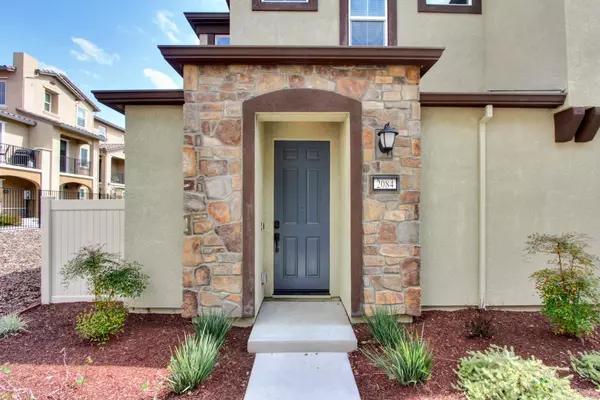For more information regarding the value of a property, please contact us for a free consultation.
Key Details
Sold Price $565,000
Property Type Single Family Home
Sub Type Single Family Residence
Listing Status Sold
Purchase Type For Sale
Square Footage 2,013 sqft
Price per Sqft $280
Subdivision Campus Oaks
MLS Listing ID 223035419
Sold Date 06/27/23
Bedrooms 4
Full Baths 3
HOA Fees $85/mo
HOA Y/N Yes
Originating Board MLS Metrolist
Year Built 2021
Lot Size 2,714 Sqft
Acres 0.0623
Property Description
Introducing luxurious 4 bedroom, 3 bathroom Lennar solar home available for sale! This stunning property is perfectly situated near a variety of amenities, offering the perfect blend of style and convenience. Upon entering, you'll immediately be struck by the spacious and open floor plan, which features, modern finishes throughout. The gourmet kitchen boasts top-of-the-line appliances, stunning cabinetry, oversized pantry and a convenient center island that's perfect for meal prep or entertaining guests. The main living area is spacious and perfect for relaxing with family and friends, while the bedrooms are generously sized and offer plenty of natural light and closet space. The master suite features a stunning en-suite bathroom with a spa-like shower, dual sinks, and a 2 large walk-in closets. Outside, you'll find a beautifully landscaped community and an intimate patio perfect for for outdoor entertaining and relaxation. Whether you're hosting a barbecue with friends or enjoying a quiet evening under the stars, this outdoor space is sure to become a favorite spot. Built in 2021 this stunning home is the perfect opportunity to live in luxury near all the amenities you need. Don't miss out on the chance to make this house your dream home.
Location
State CA
County Placer
Area 12747
Direction 65 North to West on Blue Oaks, Left on Woodcreek Oaks to Left on Crimson Ridge Way to Brave Hawk Loop.
Rooms
Master Bathroom Shower Stall(s), Double Sinks, Granite, Sunken Tub, Tile, Walk-In Closet 2+, Window
Living Room Great Room
Dining Room Breakfast Nook, Dining Bar
Kitchen Breakfast Area, Pantry Closet, Granite Counter, Island, Island w/Sink, Kitchen/Family Combo
Interior
Heating Central, Natural Gas
Cooling Ceiling Fan(s), Central
Flooring Carpet, Tile
Window Features Dual Pane Full
Appliance Free Standing Gas Oven, Free Standing Gas Range, Gas Water Heater, Hood Over Range, Dishwasher, Disposal, Microwave, Plumbed For Ice Maker, Electric Water Heater, Tankless Water Heater, ENERGY STAR Qualified Appliances
Laundry Electric, Upper Floor, Inside Room
Exterior
Parking Features Side-by-Side, Garage Door Opener, Garage Facing Rear
Garage Spaces 2.0
Fence Vinyl
Utilities Available Cable Available, Public, Solar
Amenities Available None
Roof Type Shingle,Composition
Street Surface Paved
Porch Uncovered Patio
Private Pool No
Building
Lot Description Auto Sprinkler F&R, Street Lights, Landscape Front, Low Maintenance
Story 2
Foundation Slab
Builder Name Lennar
Sewer In & Connected
Water Public
Architectural Style Contemporary
Level or Stories Two
Schools
Elementary Schools Roseville City
Middle Schools Roseville City
High Schools Roseville Joint
School District Placer
Others
HOA Fee Include MaintenanceExterior, MaintenanceGrounds
Senior Community No
Tax ID 481-310-053-000
Special Listing Condition None
Pets Allowed Yes
Read Less Info
Want to know what your home might be worth? Contact us for a FREE valuation!

Our team is ready to help you sell your home for the highest possible price ASAP

Bought with Realty One Group Complete
GET MORE INFORMATION




