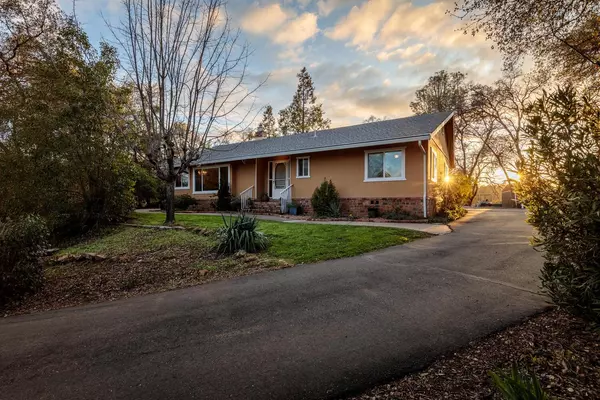For more information regarding the value of a property, please contact us for a free consultation.
Key Details
Sold Price $699,000
Property Type Single Family Home
Sub Type Single Family Residence
Listing Status Sold
Purchase Type For Sale
Square Footage 1,934 sqft
Price per Sqft $361
Subdivision Auburn Area North
MLS Listing ID 223021567
Sold Date 05/10/23
Bedrooms 3
Full Baths 2
HOA Y/N No
Originating Board MLS Metrolist
Year Built 1974
Lot Size 2.000 Acres
Acres 2.0
Property Description
Studded with oaks, cedars, and pines, this home is situated on 2 peaceful acres in a country setting and features 3 bedrooms and 2 full bathrooms plus a room ideal for a 4th bedroom, office, or hobby room. The usable 2-acre parcel is completely fenced w/ vehicle gates at ingress and egress of the blacktop circle driveway. Attached 2 car garage plus a 1200 sq ft shop (w/ 14' doors, 17' height at the gables, 110v and 220v outlets), so bring all your toys and the RV. Meandering inside, the kitchen is adorned with granite and butcher block counters, exposed brick, double oven, and instant hot water. The master bathroom has heated floors (yes!) and a jetted bathtub. The family room showcases a stone fireplace with pellet insert and custom mantel. Upgraded interior doors and hardware, updated lighting, and crown molding. Owned Solar and Free Water from Dry Creek! Central heat/air, dual pane windows, R-50 attic insulation, whole house fan, newer hot water heater and reverse osmosis water purifying system! 2 wells w/ 1500 gallon holding tank in ground. This property has all you desire with county living but is only 5 minutes from all the conveniences you need for a simple life such as restaurants, breweries, golf courses, schools, walking/riding trails, and shopping.
Location
State CA
County Placer
Area 12301
Direction From Hwy 80, take exit 123 for Bell Road (travel north/west). In .2 miles, take slight right on Haines Rd. Go .8 miles and turn left onto Dry Creek Road. After 1.1 miles, turn left on Sunny Oak Dr. Then left on Wright Road. Look for wood sign with address at 4t driveway on left - and you're home!
Rooms
Master Bathroom Jetted Tub, Tile, Tub w/Shower Over, Radiant Heat, Window
Master Bedroom Closet
Living Room View
Dining Room Space in Kitchen, Dining/Living Combo, Formal Area
Kitchen Butcher Block Counters, Granite Counter
Interior
Heating Pellet Stove, Central, Electric, Fireplace Insert, Wood Stove
Cooling Ceiling Fan(s), Central, Whole House Fan
Flooring Carpet, Laminate, Tile, Wood
Fireplaces Number 2
Fireplaces Type Brick, Insert, Pellet Stove, Stone, Wood Burning
Equipment Water Cond Equipment Owned, Water Filter System
Window Features Dual Pane Full
Appliance Built-In Electric Oven, Dishwasher, Disposal, Microwave, Double Oven, Electric Cook Top, Electric Water Heater
Laundry Electric, In Garage
Exterior
Exterior Feature Entry Gate
Parking Features Attached, RV Access, Detached, Side-by-Side, Garage Door Opener, Uncovered Parking Spaces 2+, Garage Facing Side, See Remarks
Garage Spaces 5.0
Fence Wire, Full
Utilities Available Dish Antenna, Solar, Electric, Internet Available
View Hills, Woods
Roof Type Composition
Street Surface Paved
Porch Back Porch, Covered Patio
Private Pool No
Building
Lot Description Auto Sprinkler Front, Auto Sprinkler Rear, Dead End
Story 1
Foundation Raised, Slab
Sewer Septic System
Water Abandoned Well, Storage Tank, Well
Architectural Style Ranch
Level or Stories One, Two
Schools
Elementary Schools Placer Hills Union
Middle Schools Placer Hills Union
High Schools Placer Union High
School District Placer
Others
Senior Community No
Tax ID 076-212-038-000
Special Listing Condition None
Read Less Info
Want to know what your home might be worth? Contact us for a FREE valuation!

Our team is ready to help you sell your home for the highest possible price ASAP

Bought with Arrow Realty
GET MORE INFORMATION




