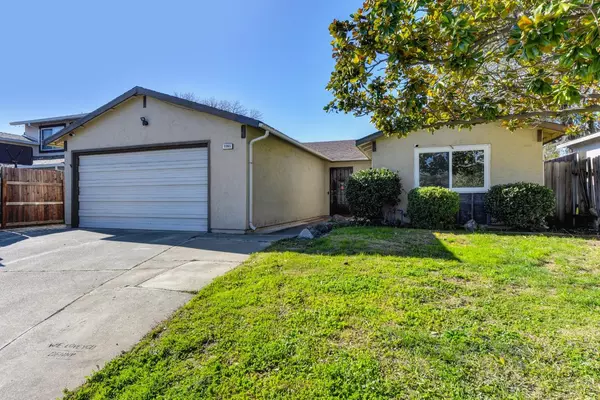For more information regarding the value of a property, please contact us for a free consultation.
Key Details
Sold Price $418,000
Property Type Single Family Home
Sub Type Single Family Residence
Listing Status Sold
Purchase Type For Sale
Square Footage 1,353 sqft
Price per Sqft $308
Subdivision Larchmont Footlhills 08
MLS Listing ID 223008771
Sold Date 04/27/23
Bedrooms 4
Full Baths 2
HOA Y/N No
Originating Board MLS Metrolist
Year Built 1978
Lot Size 5,375 Sqft
Acres 0.1234
Lot Dimensions (23x15x27)x82x51x106
Property Description
This lovely 4 bedroom 2 bath is located in great private cul-de-sac! Many updates, new range/oven, new interior paint, newer vinyl plank flooring, window treatments, baths remodeled... master bath redesigned from its original to accommodate wheelchair acccess w/closet system in master and closet doors new in the other 3 bedrooms. HVAC installed 2008, whole house fan, Spacious yard, large covered patio and ready for your personal touches!
Location
State CA
County Sacramento
Area 10621
Direction From I-80 to Antelope (L) Tupelo (L) Catamaran (L) onto Skokie OR Elkhorn (R) Diablo (R) Catamaran (R) Skokie
Rooms
Master Bathroom Shower Stall(s), Tile, Window
Master Bedroom Ground Floor
Living Room Great Room
Dining Room Breakfast Nook, Space in Kitchen, Formal Area
Kitchen Breakfast Area, Tile Counter
Interior
Heating Central, Fireplace(s)
Cooling Ceiling Fan(s), Central, Whole House Fan
Flooring Tile, Vinyl
Fireplaces Number 1
Fireplaces Type Living Room, Wood Burning
Window Features Dual Pane Partial,Window Coverings,Window Screens
Appliance Free Standing Gas Oven, Free Standing Gas Range, Gas Plumbed, Gas Water Heater, Hood Over Range, Dishwasher, Disposal
Laundry Ground Floor, In Garage
Exterior
Parking Features Garage Door Opener, Garage Facing Front, Interior Access
Garage Spaces 2.0
Fence Back Yard, Fenced, Front Yard, Masonry
Utilities Available Public, Underground Utilities, Natural Gas Connected
View Other
Roof Type Composition
Topography Level
Street Surface Asphalt,Paved
Porch Covered Patio
Private Pool No
Building
Lot Description Cul-De-Sac, Shape Regular, Street Lights, Landscape Back, Landscape Front, Low Maintenance
Story 1
Foundation Concrete, Slab
Sewer In & Connected
Water Meter on Site, Water District, Public
Architectural Style Traditional
Level or Stories One
Schools
Elementary Schools Twin Rivers Unified
Middle Schools Twin Rivers Unified
High Schools Sacramento Unified
School District Sacramento
Others
Senior Community No
Tax ID 222-0310-042-0000
Special Listing Condition None
Pets Allowed Yes, No, Cats OK, Dogs OK
Read Less Info
Want to know what your home might be worth? Contact us for a FREE valuation!

Our team is ready to help you sell your home for the highest possible price ASAP

Bought with GUIDE Real Estate
GET MORE INFORMATION




