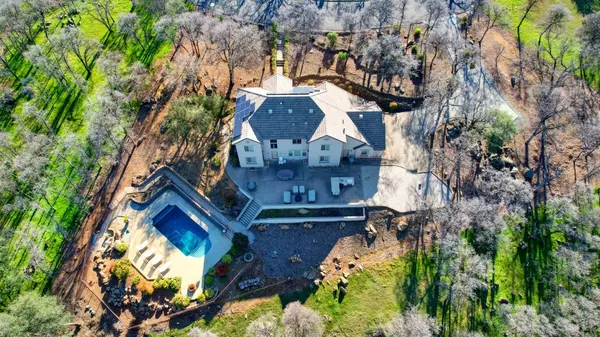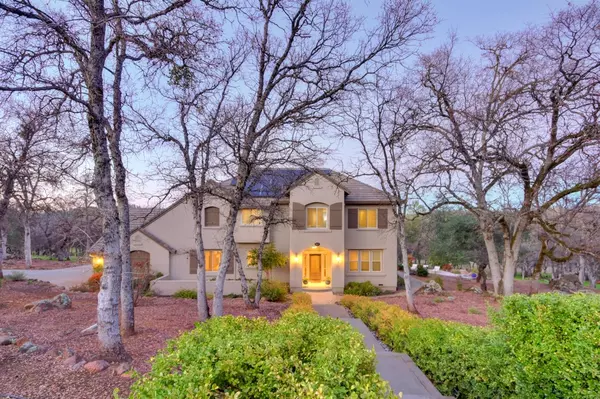For more information regarding the value of a property, please contact us for a free consultation.
Key Details
Sold Price $1,100,000
Property Type Single Family Home
Sub Type Single Family Residence
Listing Status Sold
Purchase Type For Sale
Square Footage 3,582 sqft
Price per Sqft $307
Subdivision Auburn Valley
MLS Listing ID 222010861
Sold Date 11/08/22
Bedrooms 5
Full Baths 3
HOA Fees $50/ann
HOA Y/N Yes
Year Built 2005
Lot Size 0.914 Acres
Acres 0.9137
Property Sub-Type Single Family Residence
Source MLS Metrolist
Property Description
OWNED SOLAR! POOL! HUGE LOT! Stunning Estate nestled in Auburn Valley Country Club! This home boasts privacy, breathtaking views, and pride of ownership! Welcomed with pristine curb appeal, 3 car garage, and park like setting! Interior boasts soaring ceilings and abundant natural light! Entertain in the formal living and dining. Separate family room offers great views and a cozy fireplace! Gourmet kitchen is complete with granite counters, walk in pantry, gas range, built in refrigerator, dining bar, and eat in breakfast nook. Upstairs loft provides additional living area or home office! Luxurious owners retreat features a spa like bathroom with large soaking tub, dual vanities, shower with dual heads, and custom walk in closet with built in ironing board! Outdoor living does not disappoint! Enjoy the spacious patio, firepit, outdoor kitchen, fenced saltwater pool, and views! Amazing location with close proximity to golf, trails, & dining! Truly the perfect place to call HOME!
Location
State CA
County Placer
Area 12306
Direction CA-49 N/Grass Valley Hwy, Left Lone Star Rd, Right Auburn Valley Rd, Right Upper Valley Rd, Continue straight onto Spyglass Cir.
Rooms
Family Room View
Guest Accommodations No
Master Bathroom Shower Stall(s), Double Sinks, Tub, Multiple Shower Heads, Walk-In Closet
Living Room View
Dining Room Breakfast Nook, Formal Room, Dining Bar
Kitchen Breakfast Area, Pantry Closet, Granite Counter
Interior
Interior Features Formal Entry
Heating Central
Cooling Central
Flooring Carpet, Wood
Fireplaces Number 2
Fireplaces Type Living Room, Family Room
Appliance Free Standing Gas Range, Built-In Refrigerator, Hood Over Range, Dishwasher, Disposal, Microwave
Laundry Cabinets, Sink, Inside Room
Exterior
Exterior Feature BBQ Built-In, Fire Pit
Parking Features Attached
Garage Spaces 3.0
Pool Built-In, Salt Water
Utilities Available Propane Tank Leased
Amenities Available See Remarks
Roof Type Tile
Street Surface Paved
Porch Uncovered Patio
Private Pool Yes
Building
Lot Description Landscape Back, Landscape Front
Story 2
Foundation Slab
Sewer Septic System
Water Well, See Remarks
Schools
Elementary Schools Auburn Union
Middle Schools Auburn Union
High Schools Placer Union High
School District Placer
Others
Senior Community No
Tax ID 026-440-034-000
Special Listing Condition None
Read Less Info
Want to know what your home might be worth? Contact us for a FREE valuation!

Our team is ready to help you sell your home for the highest possible price ASAP

Bought with Alliance Group & Associates, Inc



