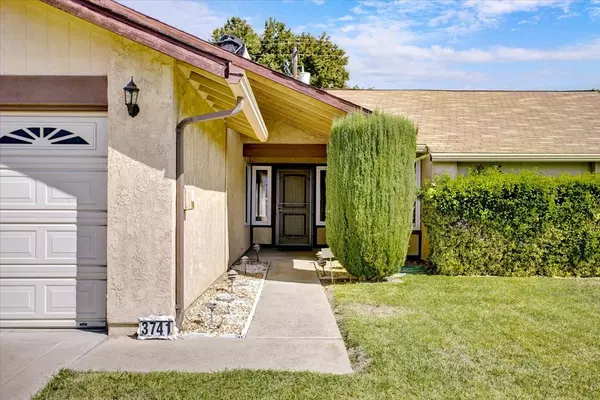For more information regarding the value of a property, please contact us for a free consultation.
Key Details
Sold Price $420,000
Property Type Single Family Home
Sub Type Single Family Residence
Listing Status Sold
Purchase Type For Sale
Square Footage 1,498 sqft
Price per Sqft $280
Subdivision Millrose 02
MLS Listing ID 221123397
Sold Date 11/02/21
Bedrooms 4
Full Baths 2
HOA Y/N No
Originating Board MLS Metrolist
Year Built 1979
Lot Size 6,037 Sqft
Acres 0.1386
Property Description
Loved by one family for nearly four decades, this 4 bedroom 2 bathroom home is ready for a new owner. This is the perfect blank canvas for your personal touches. You will love the spacious, light and bright open layout, dual pane windows and laminate flooring. Large living room overlooks the backyard, and adjacent family room features a cozy fireplace. Enviable updated kitchen opens to the family room and has a large breakfast bar, and formal dining area with large pantry closet. Large hallway bedrooms, one with a fun upper sleeping/reading loft! Primary suite has lots of closet space and an ensuite bathroom. Large covered patio space is the perfect place to enjoy coffee and conversation, or for al fresco dining while entertaining guests on a crisp evening. Attached 2-car attached garage. Big backyard with lots of sunny space to garden or play. All this located in close proximity to Hwy 50, public transportation, k-12 schools, shopping, restaurants, & more. Don't wait!
Location
State CA
County Sacramento
Area 10827
Direction From Hwy 50, head south on Bradshaw, turn right on Goethe Road, turn left on Mills Crossing, turn left on Rock Island to address. Home is on the left hand side.
Rooms
Master Bathroom Closet, Shower Stall(s), Window
Master Bedroom Closet
Living Room Cathedral/Vaulted
Dining Room Dining Bar, Formal Area
Kitchen Breakfast Area, Pantry Cabinet, Synthetic Counter
Interior
Heating Central
Cooling Ceiling Fan(s), Central
Flooring Carpet, Laminate, Tile, Vinyl
Fireplaces Number 1
Fireplaces Type Brick, Family Room
Window Features Dual Pane Full
Appliance Built-In Electric Oven, Built-In Electric Range, Dishwasher, Disposal, Microwave
Laundry In Garage
Exterior
Parking Features Attached, Garage Facing Front
Garage Spaces 2.0
Fence Back Yard
Utilities Available Public
Roof Type Composition
Accessibility AccessibleFullBath
Handicap Access AccessibleFullBath
Porch Covered Patio
Private Pool No
Building
Lot Description Street Lights
Story 1
Foundation Slab
Sewer In & Connected, Public Sewer
Water Water District, Meter Required
Architectural Style Ranch
Level or Stories One
Schools
Elementary Schools Sacramento Unified
Middle Schools Sacramento Unified
High Schools Sacramento Unified
School District Sacramento
Others
Senior Community No
Tax ID 060-0193-022-0000
Special Listing Condition Successor Trustee Sale
Read Less Info
Want to know what your home might be worth? Contact us for a FREE valuation!

Our team is ready to help you sell your home for the highest possible price ASAP

Bought with RE/MAX Gold Sierra Oaks
GET MORE INFORMATION




