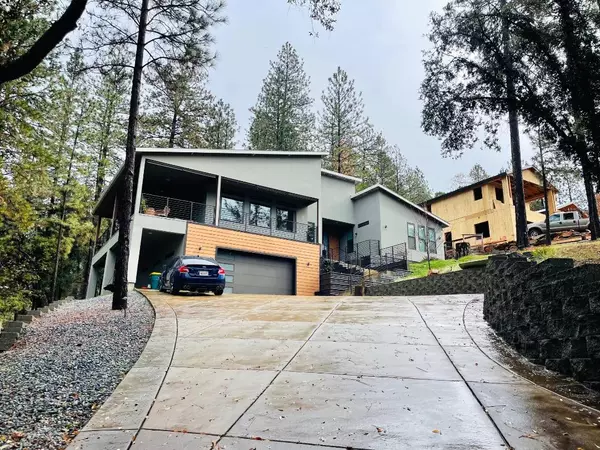
UPDATED:
Key Details
Property Type Single Family Home
Sub Type Single Family Residence
Listing Status Active
Purchase Type For Sale
Square Footage 3,394 sqft
Price per Sqft $258
MLS Listing ID 225144989
Bedrooms 3
Full Baths 2
HOA Fees $229/mo
HOA Y/N Yes
Year Built 2021
Lot Size 0.720 Acres
Acres 0.72
Property Sub-Type Single Family Residence
Source MLS Metrolist
Property Description
Location
State CA
County El Dorado
Area 12902
Direction Hwy 193 to Auburn Lake Trails 1st gate. Straight on American River Trl, L on Sweetwater Trl, L on Secret Lake Trl. (Or: Sweetwater to L Indian Trl, L Talking Mtn, L Secret Lake Trl)
Rooms
Family Room Cathedral/Vaulted, Deck Attached
Guest Accommodations No
Master Bathroom Shower Stall(s), Double Sinks, Sitting Area, Soaking Tub, Granite, Tile, Walk-In Closet
Master Bedroom Sitting Room, Walk-In Closet
Living Room Deck Attached, View
Dining Room Breakfast Nook, Dining/Family Combo
Kitchen Breakfast Area, Granite Counter, Island
Interior
Heating Central
Cooling Central
Flooring Tile, Vinyl
Fireplaces Number 1
Fireplaces Type Family Room, Wood Burning
Window Features Dual Pane Full
Appliance Built-In Electric Oven, Built-In Electric Range, Hood Over Range, Dishwasher, Disposal, Microwave, Tankless Water Heater
Laundry Cabinets, In Garage, Inside Room
Exterior
Exterior Feature Balcony, Covered Courtyard, Dog Run
Parking Features Tandem Garage, Garage Door Opener, Garage Facing Front
Garage Spaces 4.0
Carport Spaces 3
Fence Fenced
Utilities Available Electric
Amenities Available Barbeque, Playground, Pool, Clubhouse, Golf Course, Tennis Courts
View Hills
Roof Type Shingle
Topography Hillside
Private Pool No
Building
Lot Description Auto Sprinkler F&R
Story 2
Foundation Raised
Sewer Septic System
Water Public
Architectural Style A-Frame, Contemporary
Level or Stories Two
Schools
Elementary Schools Black Oak Mine
Middle Schools Black Oak Mine
High Schools Black Oak Mine
School District El Dorado
Others
HOA Fee Include MaintenanceGrounds, Security, Pool
Senior Community No
Tax ID 073-322-003-000
Special Listing Condition None

GET MORE INFORMATION




