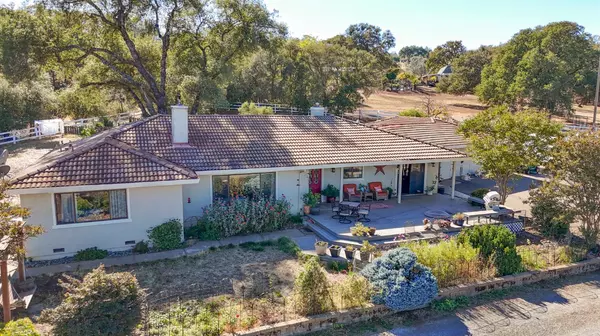
UPDATED:
Key Details
Property Type Single Family Home
Sub Type Single Family Residence
Listing Status Active
Purchase Type For Sale
Square Footage 2,260 sqft
Price per Sqft $435
MLS Listing ID 225120126
Bedrooms 3
Full Baths 2
HOA Y/N No
Year Built 1982
Lot Size 6.480 Acres
Acres 6.48
Property Sub-Type Single Family Residence
Source MLS Metrolist
Property Description
Location
State CA
County El Dorado
Area 12902
Direction From Hwy 49 take Salmon Falls cut off.Left on Salmon Falls Left on Pedro Hill Rd to beautiful gated Property on right.
Rooms
Guest Accommodations No
Master Bathroom Closet, Shower Stall(s), Window
Master Bedroom Ground Floor
Living Room View
Dining Room Dining Bar, Space in Kitchen, Formal Area
Kitchen Pantry Cabinet, Granite Counter, Stone Counter
Interior
Interior Features Storage Area(s)
Heating Pellet Stove, Central
Cooling Ceiling Fan(s), Central, Wall Unit(s), Window Unit(s)
Flooring Bamboo, Laminate, Tile
Fireplaces Number 1
Fireplaces Type Living Room, Pellet Stove, Raised Hearth, Free Standing
Window Features Dual Pane Full,Window Coverings,Window Screens
Appliance Built-In Electric Oven, Free Standing Refrigerator, Ice Maker, Dishwasher, Disposal, Microwave, Electric Cook Top, Electric Water Heater
Laundry Cabinets, Laundry Closet, Dryer Included, Sink, Ground Floor, Washer Included, Inside Area, Inside Room
Exterior
Exterior Feature Built-In Barbeque, Uncovered Courtyard, Dog Run, Fire Pit
Parking Features 24'+ Deep Garage, Attached, Boat Storage, RV Access, RV Possible, Uncovered Parking Spaces 2+, Guest Parking Available, Workshop in Garage
Garage Spaces 2.0
Fence Cross Fenced, Vinyl, Electric, Fenced, Full
Pool Built-In, Fenced, Gunite Construction
Utilities Available Electric, Solar, Internet Available
View Panoramic, Pasture, Forest, Woods, Mountains
Roof Type Spanish Tile
Topography Rolling,Level,Trees Few
Street Surface Asphalt,Paved
Porch Front Porch, Covered Patio
Private Pool Yes
Building
Lot Description Private, Garden, Landscape Misc
Story 1
Foundation Slab
Sewer Septic System
Water Well
Architectural Style Ranch, Spanish
Level or Stories One
Schools
Elementary Schools Black Oak Mine
Middle Schools Black Oak Mine
High Schools Black Oak Mine
School District El Dorado
Others
Senior Community No
Tax ID 104-320-002-000
Special Listing Condition Other
Pets Allowed Yes

GET MORE INFORMATION




