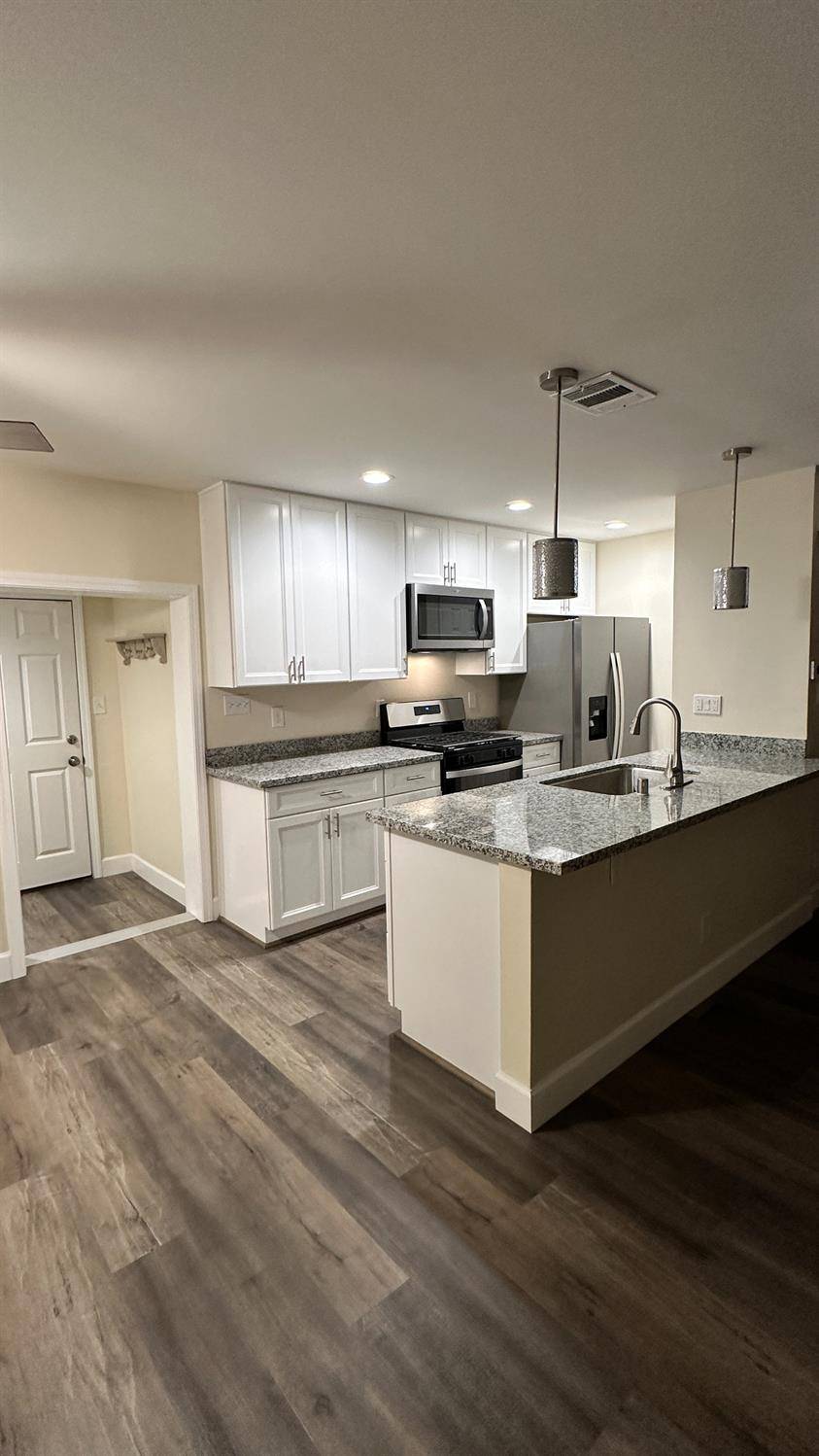UPDATED:
Key Details
Property Type Condo
Sub Type Condominium
Listing Status Active
Purchase Type For Sale
Square Footage 840 sqft
Price per Sqft $250
MLS Listing ID 225085326
Bedrooms 2
Full Baths 1
HOA Fees $330/mo
HOA Y/N Yes
Year Built 1970
Lot Size 2,047 Sqft
Acres 0.047
Property Sub-Type Condominium
Source MLS Metrolist
Property Description
Location
State CA
County Sacramento
Area 10842
Direction From 80, exit onto Madison Avenue, then turn onto Hillsdale Boulevard, and then turn right onto Greenholme. The property is located on the right.
Rooms
Guest Accommodations No
Master Bedroom Walk-In Closet
Living Room Other
Dining Room Breakfast Nook
Kitchen Pantry Closet, Granite Counter
Interior
Heating Central
Cooling Ceiling Fan(s), Central
Flooring Laminate, Linoleum
Window Features Caulked/Sealed,Dual Pane Full,Window Coverings,Window Screens
Appliance Free Standing Gas Range, Free Standing Refrigerator, Ice Maker, Dishwasher, Disposal, Microwave, Plumbed For Ice Maker
Laundry Electric, Ground Floor, Washer/Dryer Stacked Included, Inside Room
Exterior
Parking Features Attached, Garage Door Opener, Garage Facing Rear, Interior Access
Garage Spaces 1.0
Fence None
Pool Built-In
Utilities Available Cable Available, Public, Electric, Natural Gas Connected
Amenities Available Pool, Laundry Coin
Roof Type Composition
Street Surface Asphalt
Private Pool Yes
Building
Lot Description Other
Story 2
Unit Location Ground Floor
Foundation Slab
Sewer Sewer Connected
Water Public
Level or Stories Two
Schools
Elementary Schools Twin Rivers Unified
Middle Schools Twin Rivers Unified
High Schools Twin Rivers Unified
School District Sacramento
Others
HOA Fee Include Insurance, MaintenanceExterior, MaintenanceGrounds, Sewer, Trash, Water, Pool
Senior Community No
Tax ID 220-0231-012-0003
Special Listing Condition None




