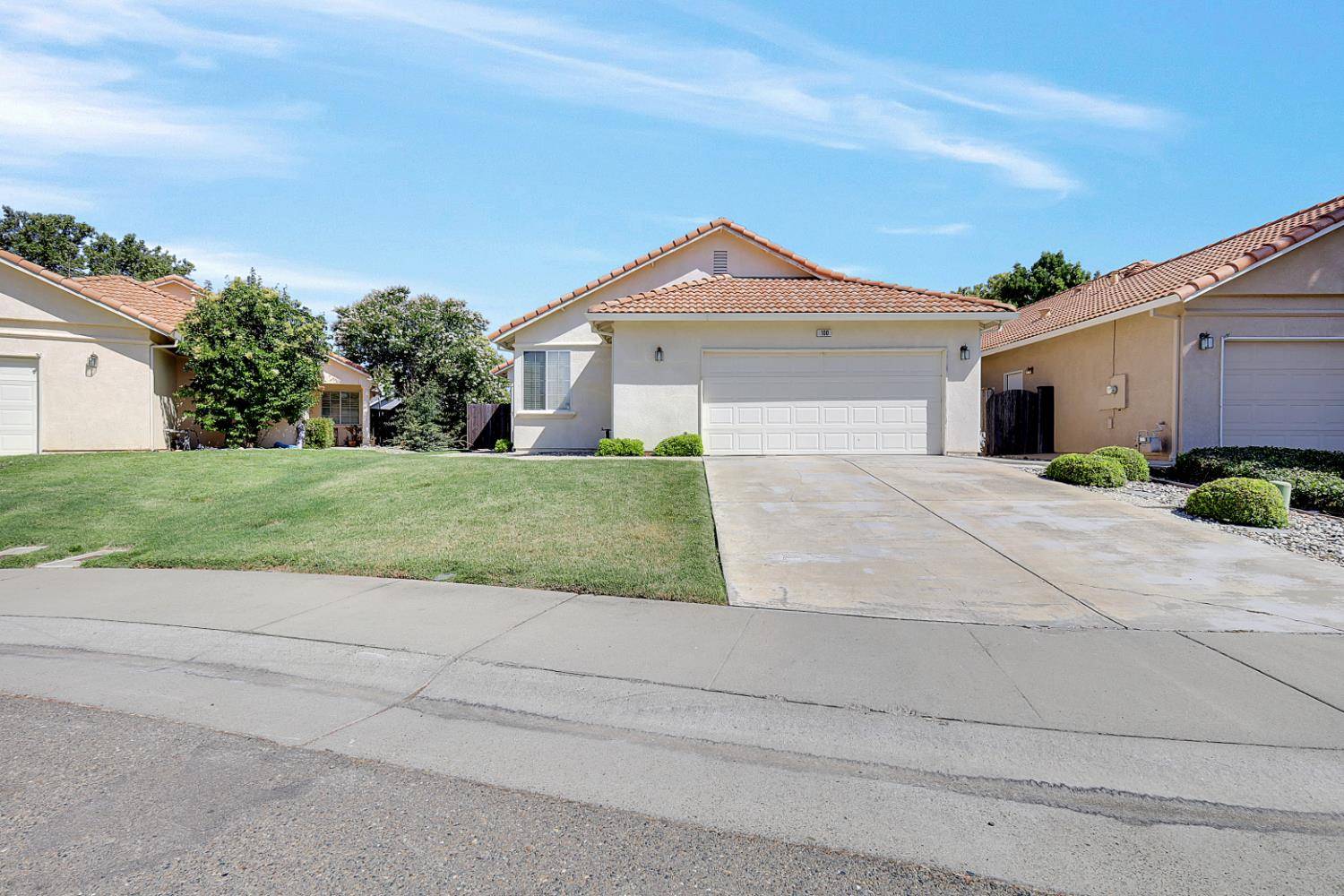UPDATED:
Key Details
Property Type Single Family Home
Sub Type Single Family Residence
Listing Status Active
Purchase Type For Sale
Square Footage 1,660 sqft
Price per Sqft $270
Subdivision Regency Place 02
MLS Listing ID 225083346
Bedrooms 3
Full Baths 2
HOA Y/N No
Year Built 2001
Lot Size 5,120 Sqft
Acres 0.1175
Property Sub-Type Single Family Residence
Source MLS Metrolist
Property Description
Location
State CA
County Sacramento
Area 10823
Direction West on Consumnes River Blvd; Right on Bruceville Road; Left on Wyndham Drive; Left on Arroyo Vista Drive, then right on Aruba Circle to the address.
Rooms
Family Room Great Room
Guest Accommodations No
Master Bathroom Closet, Double Sinks, Outside Access
Master Bedroom Walk-In Closet, Outside Access
Living Room Cathedral/Vaulted
Dining Room Dining/Family Combo
Kitchen Breakfast Area
Interior
Heating Central
Cooling Ceiling Fan(s), Central
Flooring Carpet, Linoleum
Window Features Dual Pane Full,Window Coverings,Window Screens
Appliance Free Standing Gas Oven, Free Standing Refrigerator, Gas Cook Top, Built-In Gas Range, Gas Water Heater, Dishwasher, Disposal, Microwave
Laundry Cabinets, Hookups Only, Inside Room
Exterior
Parking Features Attached, Garage Door Opener, Guest Parking Available
Garage Spaces 2.0
Fence Back Yard, Wood, Masonry
Utilities Available Cable Available, Public, Electric, Internet Available
Roof Type Tile
Topography Level
Private Pool No
Building
Lot Description Auto Sprinkler F&R, Low Maintenance
Story 1
Foundation Slab
Sewer Public Sewer
Water Public
Schools
Elementary Schools Elk Grove Unified
Middle Schools Elk Grove Unified
High Schools Elk Grove Unified
School District Sacramento
Others
Senior Community Yes
Restrictions Age Restrictions
Tax ID 117-1340-009-000
Special Listing Condition Offer As Is
Pets Allowed Yes




