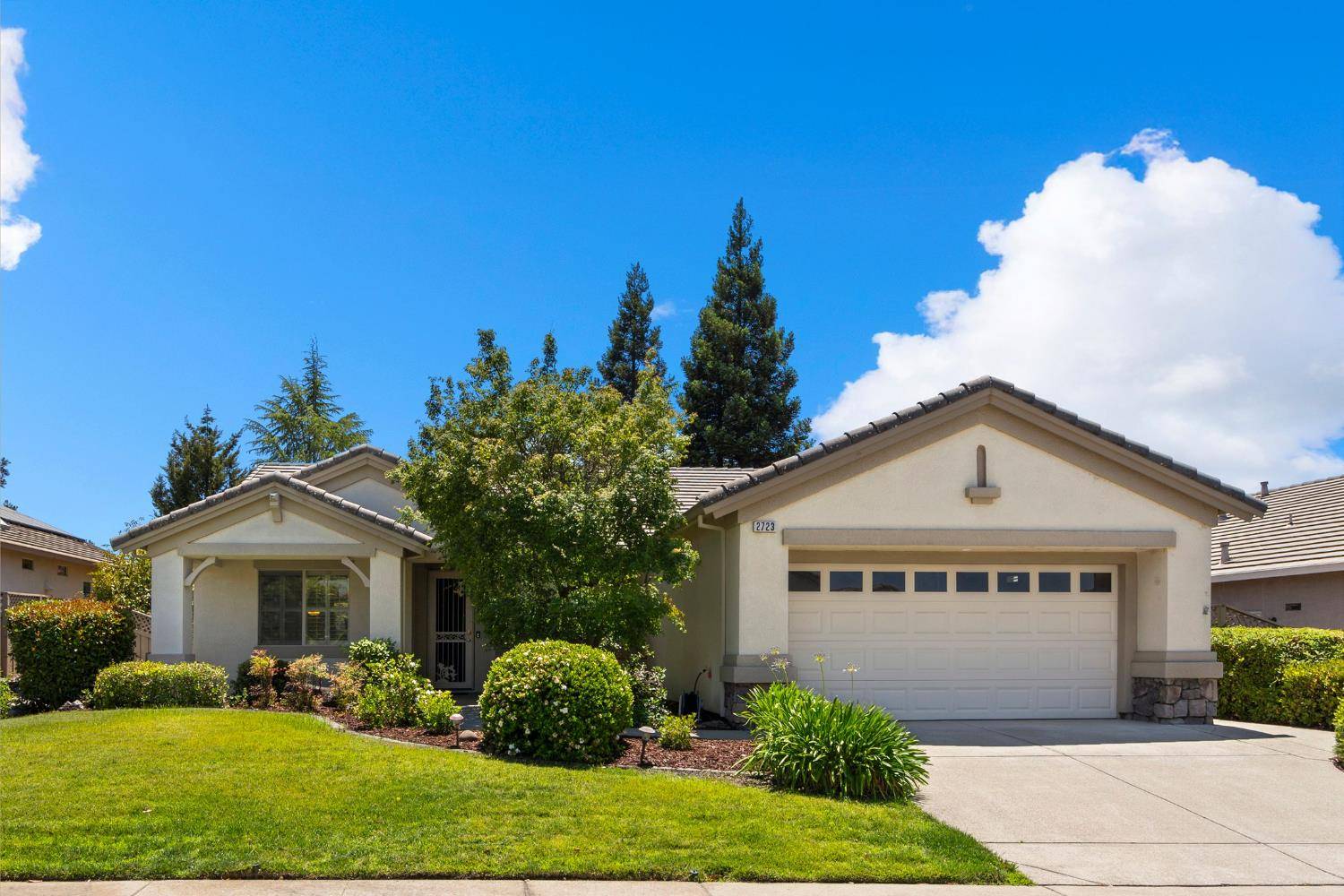UPDATED:
Key Details
Property Type Single Family Home
Sub Type Single Family Residence
Listing Status Active
Purchase Type For Sale
Square Footage 1,910 sqft
Price per Sqft $339
Subdivision Sun City Lincoln Hills
MLS Listing ID 225086488
Bedrooms 2
Full Baths 2
HOA Fees $176/mo
HOA Y/N Yes
Year Built 2002
Lot Size 8,224 Sqft
Acres 0.1888
Property Sub-Type Single Family Residence
Source MLS Metrolist
Property Description
Location
State CA
County Placer
Area 12206
Direction Del Webb to Spring Valley to Cresent to Woodacre Lane
Rooms
Family Room Great Room
Guest Accommodations No
Master Bathroom Shower Stall(s), Double Sinks, Walk-In Closet, Window
Living Room Great Room
Dining Room Breakfast Nook, Dining Bar, Dining/Family Combo
Kitchen Island, Tile Counter
Interior
Heating Central
Cooling Central
Flooring Carpet, Tile, Wood
Window Features Window Coverings
Appliance Gas Water Heater, Dishwasher, Disposal, Microwave, Plumbed For Ice Maker, Free Standing Electric Range
Laundry Cabinets, Gas Hook-Up, Inside Room
Exterior
Parking Features Restrictions, Garage Door Opener, Garage Facing Front
Garage Spaces 2.0
Fence Wood, Masonry
Pool Common Facility
Utilities Available Public
Amenities Available Clubhouse, Exercise Room, Greenbelt, Gym
Roof Type Tile
Porch Covered Patio
Private Pool Yes
Building
Lot Description Street Lights
Story 1
Foundation Slab
Sewer In & Connected
Water Public
Schools
Elementary Schools Western Placer
Middle Schools Western Placer
High Schools Western Placer
School District Placer
Others
Senior Community Yes
Restrictions Age Restrictions,Board Approval,Exterior Alterations,Guests
Tax ID 332-120-029-000
Special Listing Condition None




