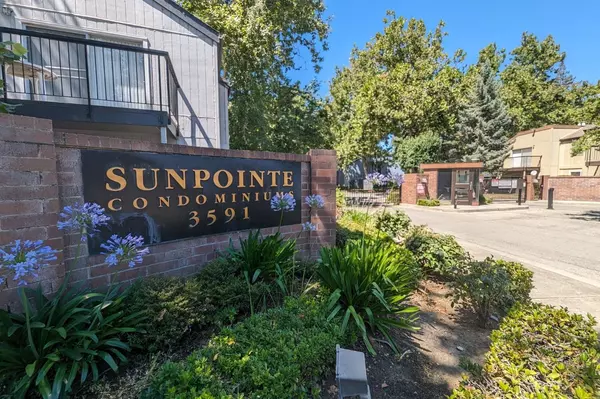UPDATED:
01/04/2025 07:32 PM
Key Details
Property Type Condo
Sub Type Condominium
Listing Status Active
Purchase Type For Sale
Square Footage 788 sqft
Price per Sqft $251
Subdivision Quail Lakes
MLS Listing ID 225000936
Bedrooms 2
Full Baths 1
HOA Fees $558/mo
HOA Y/N Yes
Originating Board MLS Metrolist
Year Built 1980
Lot Size 318 Sqft
Acres 0.0073
Lot Dimensions 23x18x23x13
Property Description
Location
State CA
County San Joaquin
Area 20704
Direction Take March Lane Exit East of I5 Freeway> Left onto Quail Lakes Dr. Pass shopping Center and turn left across from Quail Lakes Club House into Gated Sunpointe Complex>go straight to second street on right and turn right>go to first parking lot on left and park on left side.
Rooms
Master Bedroom 0x0
Bedroom 2 0x0
Bedroom 3 0x0
Bedroom 4 0x0
Living Room 0x0 Other
Dining Room 0x0 Dining/Living Combo, Formal Area
Kitchen 0x0 Granite Counter
Family Room 0x0
Interior
Interior Features Formal Entry
Heating Central, Gas, Natural Gas
Cooling Central
Flooring Carpet, Simulated Wood
Window Features Window Coverings
Appliance Built-In Electric Oven, Built-In Electric Range, Free Standing Refrigerator, Gas Water Heater, Dishwasher, Disposal
Laundry No Hookups, See Remarks
Exterior
Exterior Feature Balcony, Entry Gate
Parking Features Assigned, Covered, Detached
Carport Spaces 1
Fence Metal, Wood
Pool Built-In, On Lot
Utilities Available Cable Available, Public, Natural Gas Connected
Amenities Available Pool, Tennis Courts, Greenbelt, Laundry Coin
Roof Type Composition
Topography Level,Trees Many
Street Surface Paved
Porch Covered Patio, Enclosed Patio
Private Pool Yes
Building
Lot Description Auto Sprinkler Front, Corner, Shape Regular, Landscape Front, Low Maintenance
Story 1
Unit Location End Unit,Unit Above,Ground Floor
Foundation Slab
Sewer In & Connected, Public Sewer
Water See Remarks, Public
Architectural Style Contemporary
Level or Stories One
Schools
Elementary Schools Stockton Unified
Middle Schools Stockton Unified
High Schools Stockton Unified
School District San Joaquin
Others
HOA Fee Include MaintenanceExterior, MaintenanceGrounds, Sewer, Trash, Water, Pool
Senior Community No
Restrictions Signs,Exterior Alterations
Tax ID 112-300-34
Special Listing Condition None
Pets Allowed Yes




