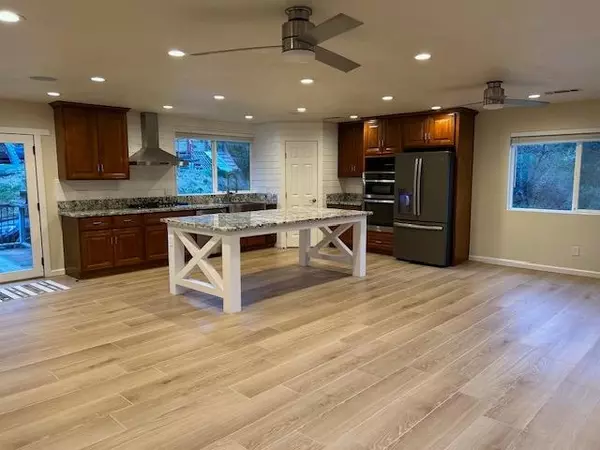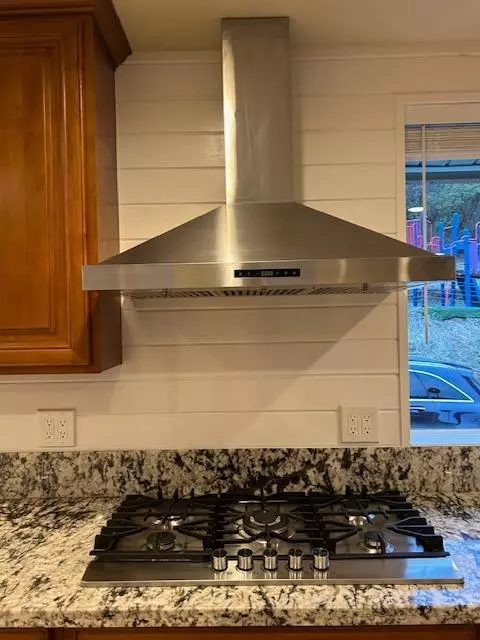UPDATED:
01/02/2025 04:05 AM
Key Details
Property Type Single Family Home
Sub Type Single Family Residence
Listing Status Active
Purchase Type For Sale
Square Footage 1,375 sqft
Price per Sqft $327
MLS Listing ID 225000112
Bedrooms 1
Full Baths 2
HOA Y/N No
Originating Board MLS Metrolist
Year Built 2000
Lot Size 5.060 Acres
Acres 5.06
Property Description
Location
State CA
County Amador
Area 22006
Direction From Plymouth take Shenandoah Road to Right on Fiddletown Road (approx 5 miles), to right on American Flat Rd, at the split stay to the left on American Flat Side Rd to Private Road (Marilyn Sign) that lists 19333 on the fence post. Property is 2nd driveway on the right.
Rooms
Master Bathroom Shower Stall(s)
Master Bedroom 0x0
Bedroom 2 0x0
Bedroom 3 0x0
Bedroom 4 0x0
Living Room 0x0 Great Room
Dining Room 0x0 Breakfast Nook, Dining Bar, Dining/Family Combo, Space in Kitchen
Kitchen 0x0 Pantry Closet, Granite Counter, Island, Kitchen/Family Combo
Family Room 0x0
Interior
Heating Central, Wood Stove
Cooling Ceiling Fan(s), Central
Flooring Carpet, Tile
Appliance Built-In Electric Oven, Built-In Gas Range, Hood Over Range, Dishwasher, Microwave
Laundry Dryer Included, Washer Included, In Garage
Exterior
Parking Features Garage Facing Front
Garage Spaces 2.0
Utilities Available Propane Tank Leased, Electric, Internet Available
Roof Type Shingle
Topography Lot Sloped,Trees Many,Rock Outcropping
Porch Uncovered Deck
Private Pool No
Building
Lot Description Grass Artificial, Stream Seasonal
Story 2
Foundation Slab
Sewer Septic System
Water Well
Level or Stories Two
Schools
Elementary Schools Amador Unified
Middle Schools Amador Unified
High Schools Amador Unified
School District Amador
Others
Senior Community No
Tax ID 015-250-002-000
Special Listing Condition None




