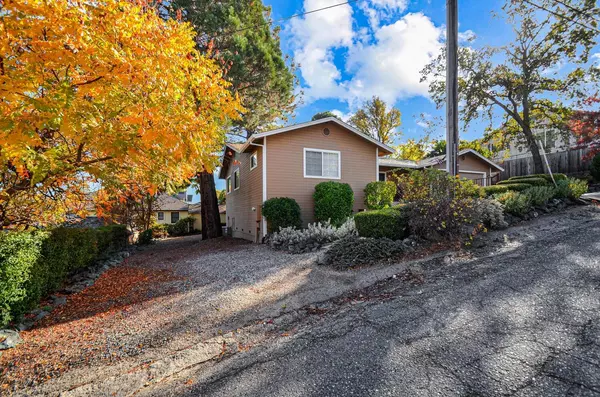UPDATED:
01/04/2025 03:21 PM
Key Details
Property Type Single Family Home
Sub Type Single Family Residence
Listing Status Active
Purchase Type For Sale
Square Footage 1,560 sqft
Price per Sqft $288
MLS Listing ID 224153257
Bedrooms 3
Full Baths 2
HOA Y/N No
Originating Board MLS Metrolist
Year Built 1996
Lot Size 7,841 Sqft
Acres 0.18
Property Description
Location
State CA
County Amador
Area 22010
Direction Sutter St (Hwy 88/49) across from Jackson Post Office to Rex Ave - on left. One way street.
Rooms
Family Room Deck Attached
Master Bathroom Shower Stall(s), Tile, Window
Master Bedroom 0x0 Ground Floor
Bedroom 2 0x0
Bedroom 3 0x0
Bedroom 4 0x0
Living Room 0x0 Deck Attached, Other
Dining Room 0x0 Dining Bar, Dining/Living Combo
Kitchen 0x0 Kitchen/Family Combo, Tile Counter
Family Room 0x0
Interior
Interior Features Formal Entry
Heating Central, Natural Gas
Cooling Ceiling Fan(s), Central
Flooring Carpet, Linoleum, Wood
Window Features Dual Pane Full
Appliance Free Standing Gas Range, Free Standing Refrigerator, Compactor, Dishwasher, Disposal, Microwave, Plumbed For Ice Maker
Laundry Dryer Included, Space For Frzr/Refr, Ground Floor, Washer Included, Inside Room
Exterior
Parking Features Attached, RV Possible, Garage Facing Front, Uncovered Parking Spaces 2+
Garage Spaces 2.0
Fence Back Yard, Partial
Utilities Available Public, Internet Available, Natural Gas Connected
View City
Roof Type Shingle,Composition
Topography Level,Lot Grade Varies
Street Surface Asphalt
Porch Front Porch, Uncovered Deck
Private Pool No
Building
Lot Description Shape Regular, Landscape Front, Low Maintenance
Story 1
Foundation ConcretePerimeter, Raised
Sewer Sewer Connected & Paid, Holding Tank, Public Sewer
Water Public
Architectural Style Ranch, Traditional
Schools
Elementary Schools Amador Unified
Middle Schools Amador Unified
High Schools Amador Unified
School District Amador
Others
Senior Community No
Tax ID 020-162-017-000
Special Listing Condition None




