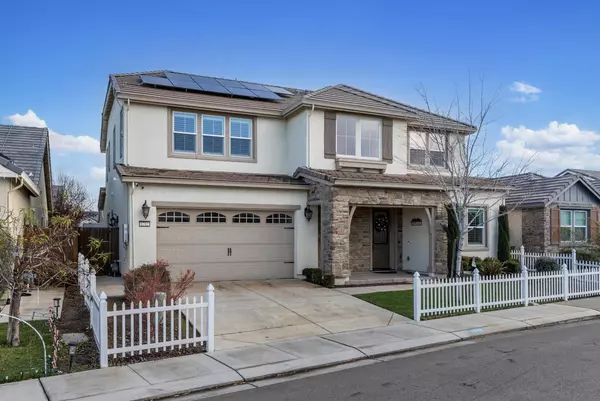UPDATED:
01/02/2025 04:29 PM
Key Details
Property Type Single Family Home
Sub Type Single Family Residence
Listing Status Active
Purchase Type For Sale
Square Footage 3,588 sqft
Price per Sqft $264
MLS Listing ID 224153236
Bedrooms 4
Full Baths 3
HOA Y/N No
Originating Board MLS Metrolist
Year Built 2018
Lot Size 6,107 Sqft
Acres 0.1402
Property Description
Location
State CA
County San Joaquin
Area 20501
Direction **From Highway 99:** - Exit at Yosemite Ave/CA-120 West. - Turn left onto Union Rd. - Right on Wawona St. - Right onto Harvest Ln. - 1712 Harvest Ln is on your left.
Rooms
Master Bedroom 0x0
Bedroom 2 0x0
Bedroom 3 0x0
Bedroom 4 0x0
Living Room 0x0 Great Room
Dining Room 0x0 Dining Bar, Formal Area
Kitchen 0x0 Pantry Closet, Slab Counter
Family Room 0x0
Interior
Heating Central
Cooling Ceiling Fan(s), Central
Flooring Carpet, Tile
Laundry Cabinets, Hookups Only, Inside Room
Exterior
Parking Features Attached, Garage Door Opener, Garage Facing Front
Garage Spaces 2.0
Utilities Available Cable Available
Roof Type Tile
Private Pool No
Building
Lot Description Auto Sprinkler F&R, Corner, Street Lights, Landscape Back, Landscape Front
Story 2
Foundation Slab
Sewer Public Sewer
Water Public
Schools
Elementary Schools Manteca Unified
Middle Schools Manteca Unified
High Schools Manteca Unified
School District San Joaquin
Others
Senior Community No
Tax ID 226-460-18
Special Listing Condition Offer As Is




