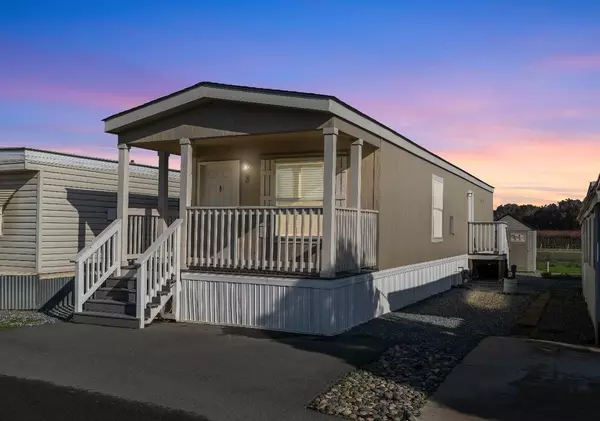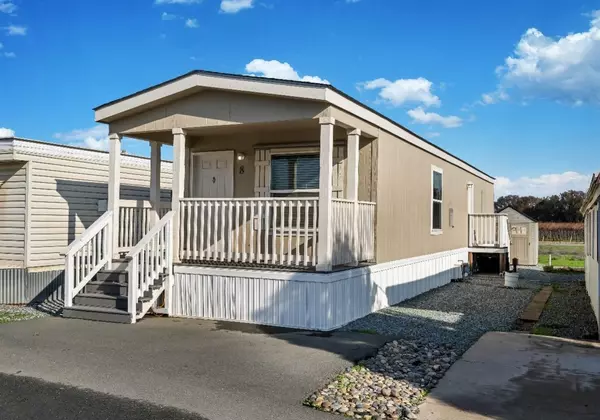UPDATED:
12/23/2024 08:58 PM
Key Details
Property Type Manufactured Home
Sub Type Single Wide
Listing Status Active
Purchase Type For Sale
Square Footage 795 sqft
Price per Sqft $194
MLS Listing ID 224153102
Bedrooms 2
Full Baths 1
HOA Y/N No
Originating Board MLS Metrolist
Land Lease Amount 530.0
Year Built 2020
Property Description
Location
State CA
County San Joaquin
Area 20905
Direction From HWY 99, exit E Woodbridge Rd and head West. Turn Left onto N Lower Sacramento Rd. Entrance to park will be on the Left (behind Woodbridge Community Church parking).
Rooms
Master Bedroom 0x0
Bedroom 2 0x0
Living Room 0x0 Great Room
Dining Room 0x0 Kitchen/Family Combo, Space in Kitchen, Dining/Living Combo
Kitchen 0x0 Breakfast Room, Stone Counter
Family Room 0x0
Interior
Heating Central
Cooling Central
Flooring Linoleum
Window Features Solar Screens,Dual Pane Full,Window Screens
Appliance Free Standing Refrigerator, Gas Cook Top, Gas Water Heater, Hood Over Range, Dishwasher, Microwave, Disposal, Free Standing Electric Oven
Laundry Laundry Closet, Washer/Dryer Stacked Included, Inside Area
Exterior
Exterior Feature Patio Awning, Porch Awning
Parking Features Off Street, On Street, Boat Storage, RV Storage, EV Charging, Guest Parking Available, Other
Utilities Available Natural Gas Connected, Electric, Individual Electric Meter, Individual Gas Meter
View Vineyard
Roof Type Composition
Porch Porch Steps, Covered Deck
Total Parking Spaces 1
Building
Lot Description Meadow East, Court
Foundation Other
Sewer Septic System
Water Well
Schools
Elementary Schools Lodi Unified
Middle Schools Lodi Unified
High Schools Lodi Unified
School District San Joaquin
Others
Senior Community Yes
Restrictions Owner/Coop Interview,Other
Special Listing Condition None
Pets Allowed Yes, Number Limit, Size Limit




