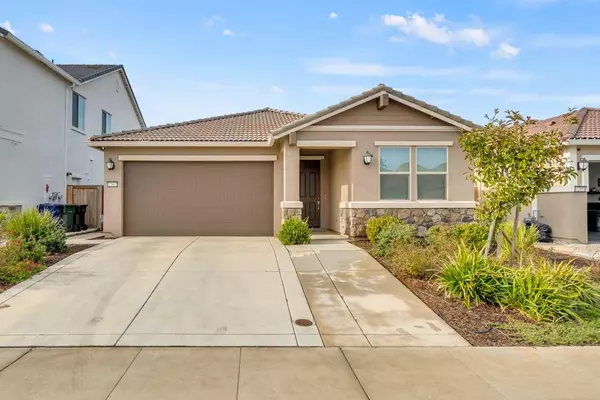UPDATED:
12/18/2024 07:33 AM
Key Details
Property Type Single Family Home
Sub Type Single Family Residence
Listing Status Active
Purchase Type For Sale
Square Footage 1,603 sqft
Price per Sqft $367
MLS Listing ID 224133631
Bedrooms 3
Full Baths 2
HOA Y/N No
Originating Board MLS Metrolist
Year Built 2022
Lot Size 4,726 Sqft
Acres 0.1085
Property Description
Location
State CA
County Sacramento
Area 10742
Direction Head east Douglas RD. Take a right on Cypress Grove DR. Left on Blueblanc Way. House is on your left.
Rooms
Master Bathroom Shower Stall(s), Double Sinks, Tub, Walk-In Closet
Master Bedroom 0x0
Bedroom 2 0x0
Bedroom 3 0x0
Bedroom 4 0x0
Living Room 0x0 Great Room
Dining Room 0x0 Formal Area
Kitchen 0x0 Granite Counter, Island w/Sink
Family Room 0x0
Interior
Heating Central
Cooling Central
Flooring Carpet, Laminate, Tile, Vinyl
Appliance Built-In Gas Oven, Built-In Gas Range, Double Oven
Laundry Sink, Inside Room
Exterior
Parking Features Attached, Garage Facing Front
Garage Spaces 2.0
Utilities Available Cable Available, Public, Solar, Electric, Natural Gas Connected
Roof Type Tile
Private Pool No
Building
Lot Description Manual Sprinkler Front, Auto Sprinkler Front, Street Lights
Story 1
Foundation Slab
Builder Name Lennar Homes
Sewer Public Sewer
Water Public
Schools
Elementary Schools Elk Grove Unified
Middle Schools Elk Grove Unified
High Schools Elk Grove Unified
School District Sacramento
Others
Senior Community No
Tax ID 067-1270-073-0000
Special Listing Condition None




