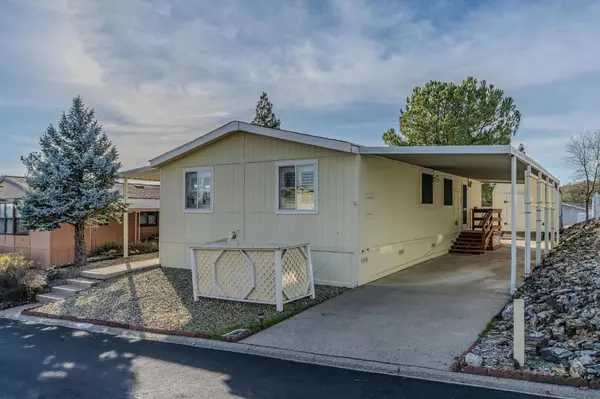UPDATED:
12/28/2024 04:08 PM
Key Details
Property Type Manufactured Home
Sub Type Double Wide
Listing Status Active
Purchase Type For Sale
Square Footage 1,152 sqft
Price per Sqft $125
MLS Listing ID 224132836
Bedrooms 2
Full Baths 2
HOA Y/N No
Originating Board MLS Metrolist
Land Lease Amount 867.0
Year Built 1989
Lot Size 4,356 Sqft
Acres 0.1
Property Description
Location
State CA
County Amador
Area 22010
Direction Highway 88 to Court Street, right on New York Ranch and left into Rollingwood Drive. At clubhouse turn left at stop sign and go right, at the top of the hill turn onto Evergreen, house on the left. Look for sign.
Rooms
Master Bedroom 0x0
Bedroom 2 0x0
Living Room 0x0 Deck Attached
Dining Room 0x0 Dining/Living Combo
Kitchen 0x0 Pantry Cabinet, Skylight(s)
Family Room 0x0
Interior
Heating Central
Cooling Ceiling Fan(s), Central
Flooring Carpet, Linoleum
Window Features Dual Pane Full
Appliance Free Standing Gas Range, Free Standing Refrigerator, Dishwasher, Microwave, Disposal
Laundry Inside Area
Exterior
Parking Features Off Street, Covered
Carport Spaces 2
Utilities Available Natural Gas Connected, Individual Electric Meter, Individual Gas Meter
View City Lights, Hills
Roof Type Composition
Topography Level
Porch Covered Patio, Porch
Building
Lot Description Fence, Greenbelt
Foundation PillarPostPier
Sewer Sewer Connected, Public Sewer
Water Public
Schools
Elementary Schools Amador Unified
Middle Schools Amador Unified
High Schools Amador Unified
School District Amador
Others
Senior Community Yes
Restrictions Rental(s)
Special Listing Condition None
Pets Allowed Yes, Number Limit, Size Limit




