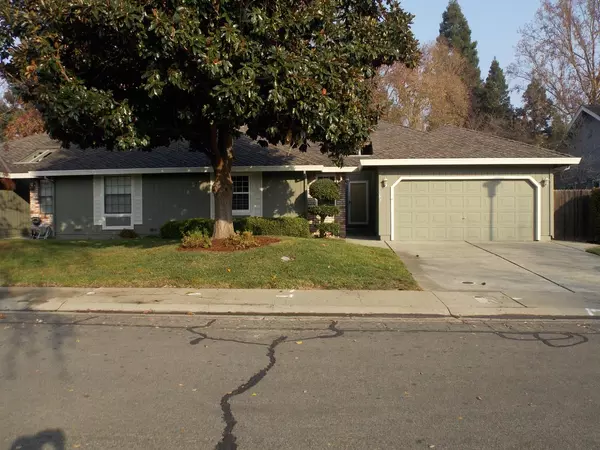
UPDATED:
12/11/2024 08:13 PM
Key Details
Property Type Multi-Family
Sub Type Halfplex
Listing Status Active
Purchase Type For Sale
Square Footage 1,632 sqft
Price per Sqft $330
Subdivision Park Place South
MLS Listing ID 224131529
Bedrooms 3
Full Baths 2
HOA Fees $225/mo
HOA Y/N Yes
Originating Board MLS Metrolist
Year Built 1981
Lot Size 5,227 Sqft
Acres 0.12
Property Description
Location
State CA
County Sacramento
Area 10831
Direction I-5 to Pocket Road. West on Pocket, right on Greenhaven Dr, Right on Rose Tree, Left on Spruce Tree to address.
Rooms
Family Room Skylight(s)
Master Bathroom Skylight/Solar Tube, Tile, Tub w/Shower Over
Master Bedroom 0x0 Outside Access
Bedroom 2 0x0
Bedroom 3 0x0
Bedroom 4 0x0
Living Room 0x0 Cathedral/Vaulted, Skylight(s)
Dining Room 0x0 Breakfast Nook, Dining/Family Combo, Space in Kitchen
Kitchen 0x0 Ceramic Counter, Kitchen/Family Combo
Family Room 0x0
Interior
Heating Central
Cooling Ceiling Fan(s), Central
Flooring Carpet, Linoleum, Tile
Fireplaces Number 1
Fireplaces Type Living Room
Window Features Dual Pane Full
Appliance Built-In Electric Oven, Dishwasher, Disposal, Double Oven, Electric Cook Top
Laundry Cabinets, Laundry Closet, Dryer Included, Electric, Washer Included, Inside Area
Exterior
Parking Features Attached, Garage Door Opener, Garage Facing Front
Garage Spaces 2.0
Fence Back Yard, Wood
Utilities Available Public, Electric, Internet Available
Amenities Available Tennis Courts
Roof Type Composition
Topography Level,Trees Few
Street Surface Asphalt
Porch Covered Deck, Uncovered Deck
Private Pool No
Building
Lot Description Auto Sprinkler F&R, Landscape Back, Landscape Front
Story 1
Foundation Raised
Sewer In & Connected
Water Public
Level or Stories One
Schools
Elementary Schools Sacramento Unified
Middle Schools Sacramento Unified
High Schools Sacramento Unified
School District Sacramento
Others
HOA Fee Include Other
Senior Community No
Restrictions Other
Tax ID 031-0560-004-0000
Special Listing Condition None

GET MORE INFORMATION




