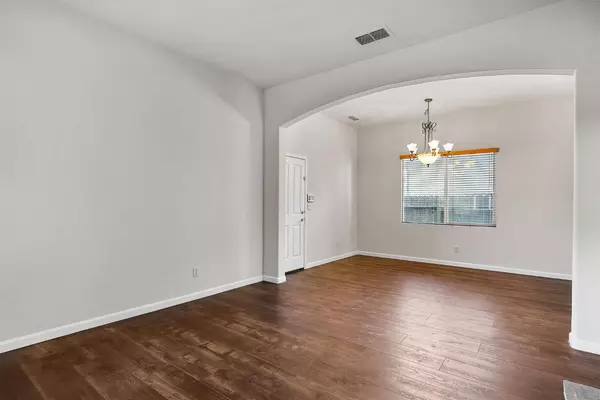
UPDATED:
12/09/2024 06:18 PM
Key Details
Property Type Single Family Home
Sub Type Single Family Residence
Listing Status Active
Purchase Type For Sale
Square Footage 2,384 sqft
Price per Sqft $325
MLS Listing ID 224131563
Bedrooms 5
Full Baths 3
HOA Y/N No
Originating Board MLS Metrolist
Year Built 2004
Lot Size 4,831 Sqft
Acres 0.1109
Property Description
Location
State CA
County Sacramento
Area 10757
Direction GPS
Rooms
Living Room Other
Dining Room Dining/Living Combo
Kitchen Breakfast Area, Island
Interior
Heating Central
Cooling Ceiling Fan(s), Central
Flooring Laminate, Tile
Fireplaces Number 1
Fireplaces Type Living Room
Window Features Dual Pane Full
Appliance Free Standing Gas Range, Built-In Gas Range, Microwave
Laundry Cabinets, Sink, Inside Room
Exterior
Parking Features Attached, Garage Facing Front
Garage Spaces 3.0
Pool Built-In, Pool/Spa Combo
Utilities Available Public
Roof Type Tile
Private Pool Yes
Building
Lot Description Court
Story 2
Foundation Slab
Sewer In & Connected
Water Public
Level or Stories Two
Schools
Elementary Schools Elk Grove Unified
Middle Schools Elk Grove Unified
High Schools Elk Grove Unified
School District Sacramento
Others
Senior Community No
Tax ID 132-1520-049-0000
Special Listing Condition Other

GET MORE INFORMATION




