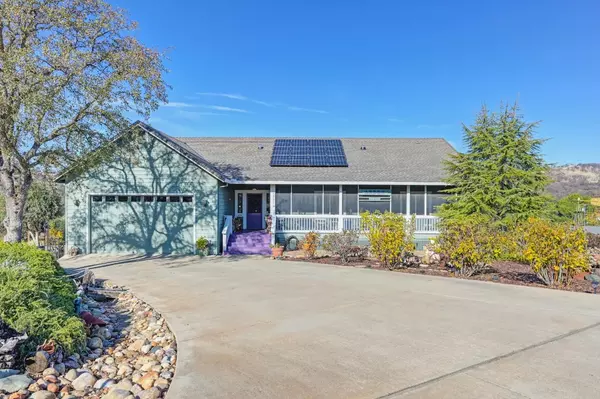
UPDATED:
12/06/2024 10:22 PM
Key Details
Property Type Single Family Home
Sub Type Single Family Residence
Listing Status Active
Purchase Type For Sale
Square Footage 1,698 sqft
Price per Sqft $285
Subdivision Rancho Calaveras
MLS Listing ID 224131012
Bedrooms 3
Full Baths 2
HOA Fees $185/ann
HOA Y/N Yes
Originating Board MLS Metrolist
Year Built 2003
Lot Size 1.000 Acres
Acres 1.0
Property Description
Location
State CA
County Calaveras
Area 22034
Direction Hwy 26, West on Silver Rapids Rd. R on Berkesey Dr Left on Clair Ct
Rooms
Basement Partial
Master Bathroom Double Sinks, Jetted Tub, Tub w/Shower Over
Living Room Deck Attached, View
Dining Room Formal Area
Kitchen Breakfast Area, Laminate Counter
Interior
Interior Features Skylight Tube
Heating Propane, Central
Cooling Central, Whole House Fan
Flooring Concrete, Laminate, Vinyl
Fireplaces Number 1
Fireplaces Type Gas Log
Equipment Water Filter System
Window Features Dual Pane Full
Appliance Built-In Electric Oven, Free Standing Refrigerator, Gas Cook Top, Dishwasher, Disposal, Double Oven, Plumbed For Ice Maker
Laundry Ground Floor, Inside Area
Exterior
Exterior Feature Balcony
Parking Features Boat Storage, RV Access, Garage Door Opener, Garage Facing Front, Uncovered Parking Spaces 2+
Garage Spaces 2.0
Fence Back Yard
Pool Pool House
Utilities Available Propane Tank Owned, Public, Solar, Electric
Amenities Available Pool, Clubhouse, Tennis Courts
View Mountains
Roof Type Composition
Private Pool Yes
Building
Lot Description Cul-De-Sac, Curb(s)/Gutter(s), Shape Regular, Landscape Front
Story 1
Foundation Raised
Sewer Septic System
Water Public
Architectural Style Ranch, Contemporary
Schools
Elementary Schools Mark Twain Union
Middle Schools Mark Twain Union
High Schools Brett Harte Union
School District Calaveras
Others
HOA Fee Include Pool
Senior Community No
Tax ID 073-028-032
Special Listing Condition None
Pets Allowed Yes

GET MORE INFORMATION




