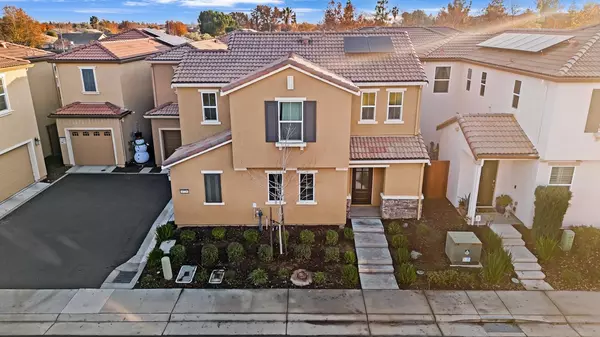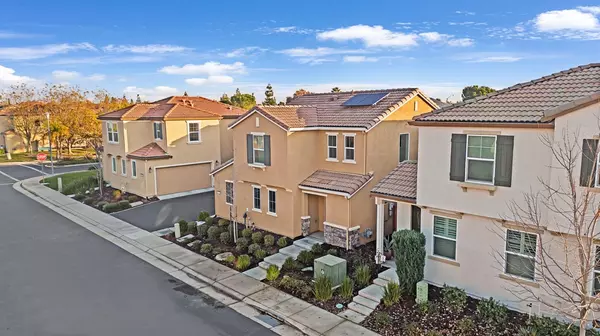
UPDATED:
12/09/2024 12:49 AM
Key Details
Property Type Single Family Home
Sub Type Single Family Residence
Listing Status Active
Purchase Type For Sale
Square Footage 1,698 sqft
Price per Sqft $318
Subdivision Monterey Village
MLS Listing ID 224126101
Bedrooms 3
Full Baths 2
HOA Fees $121/mo
HOA Y/N Yes
Originating Board MLS Metrolist
Year Built 2018
Lot Size 2,026 Sqft
Acres 0.0465
Property Description
Location
State CA
County Sacramento
Area 10757
Direction HWY99 to Bruceville Rd to Whitelock Parkway to Monterrey Village left on Ocean Ln
Rooms
Master Bathroom Shower Stall(s), Double Sinks, Walk-In Closet
Master Bedroom Walk-In Closet
Living Room Other
Dining Room Breakfast Nook, Dining/Living Combo
Kitchen Pantry Closet, Quartz Counter, Island w/Sink, Kitchen/Family Combo
Interior
Heating Central
Cooling Central
Flooring Carpet, Vinyl
Appliance Free Standing Refrigerator, Built-In Gas Oven, Built-In Gas Range, Gas Water Heater, Dishwasher, Disposal, Microwave
Laundry Inside Room
Exterior
Parking Features Attached, Restrictions, Garage Door Opener, Garage Facing Side
Garage Spaces 2.0
Pool Built-In, Common Facility, Fenced
Utilities Available Solar
Amenities Available Barbeque, Pool, Spa/Hot Tub, Park
Roof Type Tile
Topography Level
Private Pool Yes
Building
Lot Description Auto Sprinkler Front, Close to Clubhouse, Court, Gated Community, Greenbelt, Landscape Front, Low Maintenance
Story 2
Foundation Slab
Sewer In & Connected
Water Other
Schools
Elementary Schools Elk Grove Unified
Middle Schools Elk Grove Unified
High Schools Elk Grove Unified
School District Sacramento
Others
HOA Fee Include MaintenanceGrounds, Security, Pool
Senior Community No
Tax ID 132-1870-004-0000
Special Listing Condition None

GET MORE INFORMATION




