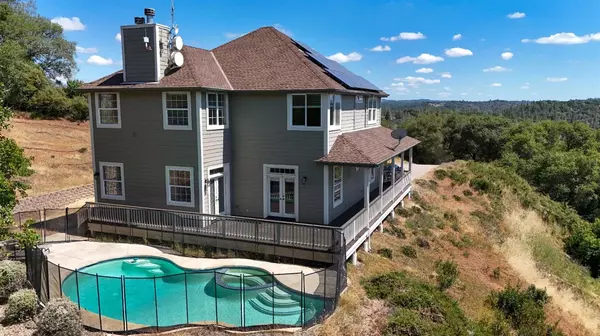
OPEN HOUSE
Sun Dec 15, 2:00pm - 5:00pm
UPDATED:
12/11/2024 12:38 AM
Key Details
Property Type Single Family Home
Sub Type Single Family Residence
Listing Status Active
Purchase Type For Sale
Square Footage 3,276 sqft
Price per Sqft $244
MLS Listing ID 224130922
Bedrooms 3
Full Baths 3
HOA Y/N No
Originating Board MLS Metrolist
Year Built 2000
Lot Size 5.000 Acres
Acres 5.0
Property Description
Location
State CA
County El Dorado
Area 12706
Direction From Folsom to US 50 E to Greenstone Rd in El Dorado County. Take exit 41. Turn Right on Greenstone Rd., Turn Left on Green Valley Rd., Turn Right on Mulberry Ln., Turn left on Meesha Ln to #5525.
Rooms
Master Bathroom Closet, Shower Stall(s), Double Sinks, Jetted Tub, Tile, Window
Master Bedroom Sitting Room, Walk-In Closet 2+
Living Room View
Dining Room Breakfast Nook, Formal Room, Space in Kitchen
Kitchen Breakfast Area, Pantry Cabinet, Pantry Closet, Granite Counter
Interior
Heating Central
Cooling Ceiling Fan(s), Central, Whole House Fan, MultiUnits
Flooring Carpet, Tile, Wood
Fireplaces Number 2
Fireplaces Type Living Room, Master Bedroom
Equipment Central Vacuum
Window Features Dual Pane Full
Appliance Gas Cook Top, Built-In Gas Oven, Compactor, Dishwasher, Disposal, Microwave, Plumbed For Ice Maker
Laundry Laundry Closet, Dryer Included, Washer Included, Inside Room
Exterior
Exterior Feature Balcony
Parking Features Attached, RV Possible, Garage Door Opener, Workshop in Garage
Garage Spaces 3.0
Pool Built-In, Fenced
Utilities Available Propane Tank Leased, Solar, Internet Available
View Panoramic, Ridge, Hills, Water
Roof Type Shingle
Topography Hillside
Porch Front Porch, Back Porch, Covered Deck, Wrap Around Porch
Private Pool Yes
Building
Lot Description Private
Story 2
Foundation Raised
Sewer Septic System
Water Public
Schools
Elementary Schools Rescue Union
Middle Schools Rescue Union
High Schools El Dorado Union High
School District El Dorado
Others
Senior Community No
Tax ID 317-190-031-000
Special Listing Condition None

GET MORE INFORMATION




