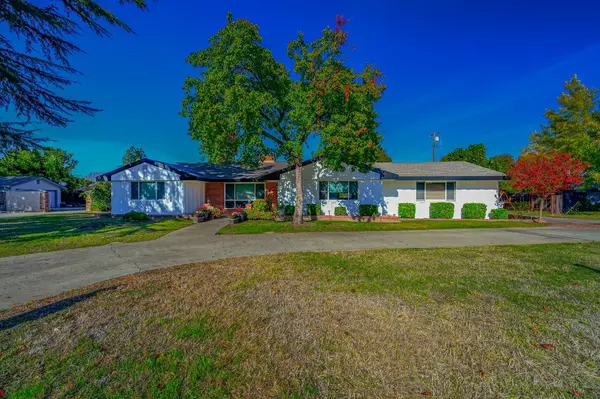
UPDATED:
12/04/2024 07:24 PM
Key Details
Property Type Single Family Home
Sub Type Single Family Residence
Listing Status Active
Purchase Type For Sale
Square Footage 2,290 sqft
Price per Sqft $261
MLS Listing ID 224130756
Bedrooms 3
Full Baths 2
HOA Y/N No
Originating Board MLS Metrolist
Year Built 1960
Lot Size 0.378 Acres
Acres 0.3776
Property Description
Location
State CA
County Merced
Area 20408
Direction N.E. Bear Creek to Montana, Montana to Colorado.
Rooms
Family Room Other
Master Bathroom Shower Stall(s), Double Sinks, Tub
Master Bedroom Walk-In Closet
Living Room Other
Dining Room Dining/Living Combo
Kitchen Breakfast Area, Quartz Counter, Kitchen/Family Combo
Interior
Heating Central
Cooling Ceiling Fan(s), Central
Flooring Carpet, Laminate
Fireplaces Number 2
Fireplaces Type Brick, Living Room, Raised Hearth, Stone, Family Room
Appliance Free Standing Gas Range, Dishwasher, Disposal, Wine Refrigerator
Laundry Washer/Dryer Stacked Included, In Garage, See Remarks, Inside Room
Exterior
Parking Features Attached, RV Possible, Garage Door Opener, Garage Facing Rear
Garage Spaces 2.0
Utilities Available Electric, Natural Gas Available
Roof Type Composition
Porch Front Porch, Uncovered Patio
Private Pool No
Building
Lot Description Auto Sprinkler F&R, Landscape Back, Landscape Front
Story 1
Foundation Raised
Sewer Septic System
Water Public
Architectural Style Ranch
Level or Stories One
Schools
Elementary Schools Merced City
Middle Schools Merced City
High Schools Merced Union High
School District Merced
Others
Senior Community No
Tax ID 007-212-016-000
Special Listing Condition None

GET MORE INFORMATION




