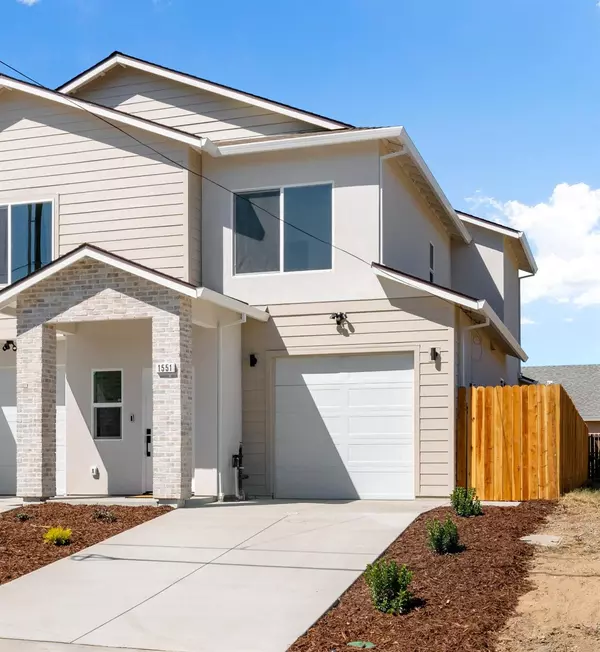UPDATED:
12/16/2024 06:16 AM
Key Details
Property Type Single Family Home
Sub Type Single Family Residence
Listing Status Pending
Purchase Type For Sale
Square Footage 1,312 sqft
Price per Sqft $304
MLS Listing ID 224130044
Bedrooms 3
Full Baths 2
HOA Y/N No
Originating Board MLS Metrolist
Year Built 2024
Lot Size 2,647 Sqft
Acres 0.0608
Property Description
Location
State CA
County Sacramento
Area 10838
Direction From I-80: take an exit toward Marysville Blvd, after 0.7 mi turn right onto Nogales St, Destination will be on the right.
Rooms
Master Bedroom 0x0
Bedroom 2 0x0
Bedroom 3 0x0
Bedroom 4 0x0
Living Room 0x0 Great Room
Dining Room 0x0 Formal Area
Kitchen 0x0 Marble Counter, Island, Kitchen/Family Combo
Family Room 0x0
Interior
Heating Central
Cooling Central
Flooring Laminate
Laundry Inside Room
Exterior
Parking Features Garage Facing Front
Garage Spaces 1.0
Utilities Available Electric
Roof Type Composition
Private Pool No
Building
Lot Description Curb(s)/Gutter(s)
Story 2
Foundation Concrete
Sewer Sewer Connected & Paid
Water Water District, Public
Schools
Elementary Schools Twin Rivers Unified
Middle Schools Twin Rivers Unified
High Schools Twin Rivers Unified
School District Sacramento
Others
Senior Community No
Tax ID 251-0181-041
Special Listing Condition None




