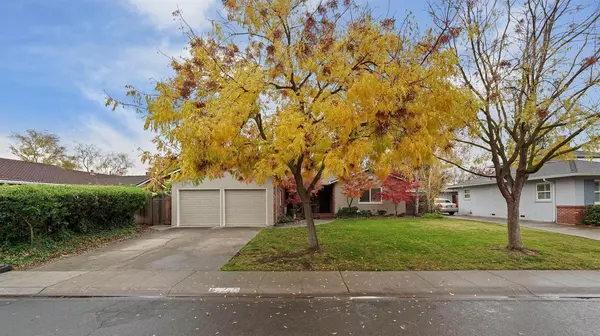
UPDATED:
12/06/2024 05:59 AM
Key Details
Property Type Single Family Home
Sub Type Single Family Residence
Listing Status Pending
Purchase Type For Sale
Square Footage 1,606 sqft
Price per Sqft $322
MLS Listing ID 224129254
Bedrooms 3
Full Baths 2
HOA Fees $220/ann
HOA Y/N Yes
Originating Board MLS Metrolist
Year Built 1955
Lot Size 8,102 Sqft
Acres 0.186
Property Description
Location
State CA
County San Joaquin
Area 20704
Direction Behind Lincoln Center - Pacific West to Lincoln, South on Gettysburg to Stanton Pershing E on Ben Holt, North on Gettysburg to Stanton
Rooms
Family Room Great Room, Other
Living Room Other
Dining Room Dining/Family Combo
Kitchen Pantry Closet, Granite Counter, Island, Kitchen/Family Combo
Interior
Heating Central
Cooling Central
Flooring Linoleum, Tile, Wood
Fireplaces Number 1
Fireplaces Type Insert, Living Room
Window Features Dual Pane Full
Appliance Free Standing Refrigerator, Gas Water Heater, Hood Over Range, Dishwasher, Disposal, Plumbed For Ice Maker, Self/Cont Clean Oven, Free Standing Electric Range
Laundry Sink, Electric, Inside Room
Exterior
Parking Features Attached, Garage Door Opener, Garage Facing Front
Garage Spaces 2.0
Fence Back Yard
Pool Membership Fee, See Remarks
Utilities Available Cable Available, Solar, Electric, Natural Gas Connected
Amenities Available Pool
Roof Type Composition
Private Pool Yes
Building
Lot Description Curb(s)/Gutter(s), Landscape Back, Landscape Front, See Remarks
Story 1
Foundation Raised
Sewer In & Connected
Water Public
Schools
Elementary Schools Lincoln Unified
Middle Schools Lincoln Unified
High Schools Lincoln Unified
School District San Joaquin
Others
HOA Fee Include Pool
Senior Community No
Tax ID 097-404-15
Special Listing Condition None

GET MORE INFORMATION




