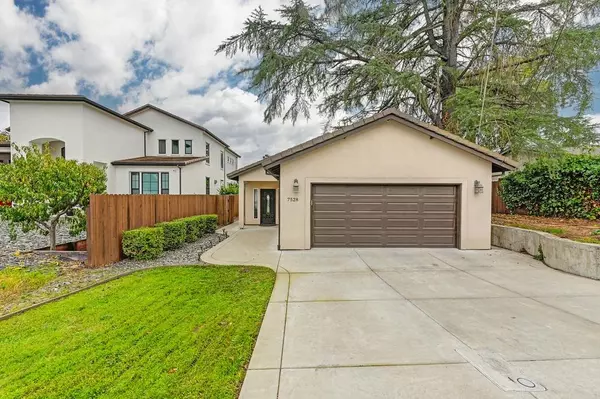
UPDATED:
12/08/2024 07:30 PM
Key Details
Property Type Single Family Home
Sub Type Single Family Residence
Listing Status Active
Purchase Type For Sale
Square Footage 1,520 sqft
Price per Sqft $378
MLS Listing ID 224126409
Bedrooms 3
Full Baths 2
HOA Y/N No
Originating Board MLS Metrolist
Year Built 2013
Lot Size 6,869 Sqft
Acres 0.1577
Property Description
Location
State CA
County Sacramento
Area 10610
Direction Auburn Blvd going south past Antelope Rd turn left onto Sycamore. Home is on the right
Rooms
Master Bathroom Shower Stall(s), Tile, Window
Master Bedroom Ground Floor, Outside Access
Living Room Other
Dining Room Formal Area
Kitchen Granite Counter
Interior
Heating Central
Cooling Ceiling Fan(s), Central
Flooring Laminate, Tile
Window Features Dual Pane Full
Appliance Free Standing Gas Range, Disposal, Microwave, Self/Cont Clean Oven
Laundry Electric, Gas Hook-Up, Inside Room
Exterior
Parking Features EV Charging, Garage Door Opener, Garage Facing Front, See Remarks
Garage Spaces 2.0
Utilities Available Electric, Natural Gas Connected
Roof Type Tile
Topography Level,Trees Few
Street Surface Asphalt
Porch Back Porch
Private Pool No
Building
Lot Description Auto Sprinkler F&R, Auto Sprinkler Front, Street Lights, Low Maintenance
Story 1
Foundation Slab
Sewer In & Connected
Water Meter on Site, Water District
Architectural Style Ranch
Level or Stories One
Schools
Elementary Schools San Juan Unified
Middle Schools San Juan Unified
High Schools San Juan Unified
School District Sacramento
Others
Senior Community No
Tax ID 204-0562-025-0000
Special Listing Condition None
Pets Allowed Yes

GET MORE INFORMATION




