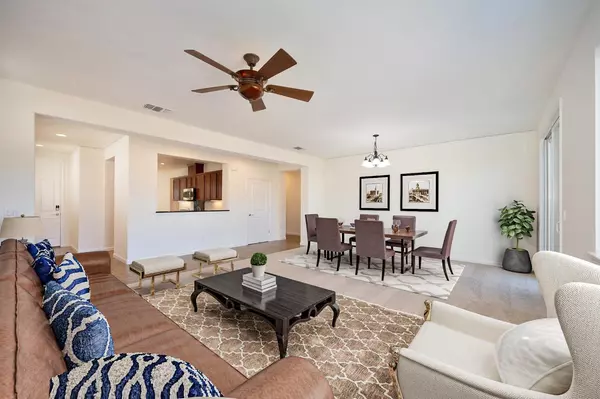
UPDATED:
12/06/2024 05:32 AM
Key Details
Property Type Single Family Home
Sub Type Single Family Residence
Listing Status Active
Purchase Type For Sale
Square Footage 1,856 sqft
Price per Sqft $368
Subdivision Glenbrook
MLS Listing ID 224128986
Bedrooms 3
Full Baths 2
HOA Fees $174/mo
HOA Y/N Yes
Originating Board MLS Metrolist
Year Built 2007
Lot Size 5,998 Sqft
Acres 0.1377
Property Description
Location
State CA
County Sacramento
Area 10757
Direction Del Webb Blvd to Sheffield to Chatsworth
Rooms
Living Room Great Room
Dining Room Breakfast Nook, Dining/Living Combo
Kitchen Pantry Cabinet, Pantry Closet, Quartz Counter
Interior
Heating Central
Cooling Central
Flooring Carpet, Tile
Appliance Free Standing Refrigerator, Built-In Gas Range, Gas Water Heater, Dishwasher, Disposal, Microwave, ENERGY STAR Qualified Appliances
Laundry Cabinets, Gas Hook-Up, Inside Room
Exterior
Parking Features Garage Door Opener, Garage Facing Front
Garage Spaces 2.0
Fence Back Yard
Pool Membership Fee, Built-In, Common Facility
Utilities Available Cable Available, Dish Antenna, Underground Utilities, Internet Available, Natural Gas Connected
Amenities Available Barbeque, Pool, Clubhouse, Putting Green(s), Exercise Course, Rec Room w/Fireplace, Recreation Facilities, Exercise Room, Game Court Exterior, Game Court Interior, Spa/Hot Tub, Tennis Courts, Greenbelt, Gym, Park
Roof Type Tile
Private Pool Yes
Building
Lot Description Auto Sprinkler F&R, Close to Clubhouse, Curb(s)/Gutter(s), Shape Regular, Landscape Back, Landscape Front, Low Maintenance
Story 1
Foundation Concrete, Slab
Builder Name Del Webb
Sewer In & Connected
Water Meter on Site, Public
Level or Stories One
Schools
Elementary Schools Elk Grove Unified
Middle Schools Elk Grove Unified
High Schools Elk Grove Unified
School District Sacramento
Others
HOA Fee Include MaintenanceGrounds, Pool
Senior Community Yes
Restrictions Age Restrictions
Tax ID 132-1950-038-0000
Special Listing Condition None
Pets Allowed Yes

GET MORE INFORMATION




