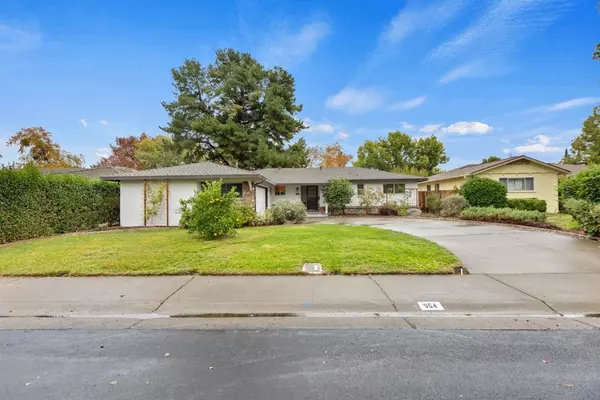
UPDATED:
11/28/2024 02:14 AM
Key Details
Property Type Single Family Home
Sub Type Single Family Residence
Listing Status Pending
Purchase Type For Sale
Square Footage 1,460 sqft
Price per Sqft $376
MLS Listing ID 224127325
Bedrooms 3
Full Baths 2
HOA Y/N No
Originating Board MLS Metrolist
Year Built 1966
Lot Size 7,841 Sqft
Acres 0.18
Property Description
Location
State CA
County Sacramento
Area 10831
Direction Head south on I-5 S / Take exit 514 for 43rd Ave toward Riverside Blvd / Use the middle lane to turn slightly right to merge onto 43rd Ave / Continue onto Riverside Blvd / Turn left onto Greenhaven Dr / Turn right onto Trestle Glen Way / Destination will be on the left
Rooms
Master Bathroom Shower Stall(s), Tile, Window
Master Bedroom Closet
Living Room Other
Dining Room Breakfast Nook
Kitchen Granite Counter
Interior
Heating Central
Cooling Central
Flooring Tile, Wood
Fireplaces Number 1
Fireplaces Type Family Room, Wood Burning
Window Features Dual Pane Full
Appliance Built-In Gas Oven, Built-In Gas Range, Dishwasher, Disposal, Tankless Water Heater
Laundry Cabinets, Inside Room
Exterior
Parking Features Attached, Garage Facing Side
Garage Spaces 2.0
Fence Wood
Utilities Available Public
Roof Type Composition
Street Surface Asphalt
Porch Covered Patio
Private Pool No
Building
Lot Description Auto Sprinkler F&R, Shape Regular, Landscape Back
Story 1
Foundation Raised
Sewer In & Connected, Public Sewer
Water Public
Architectural Style Traditional
Schools
Elementary Schools Sacramento Unified
Middle Schools Sacramento Unified
High Schools Sacramento Unified
School District Sacramento
Others
Senior Community No
Tax ID 030-0202-008-0000
Special Listing Condition None

GET MORE INFORMATION




