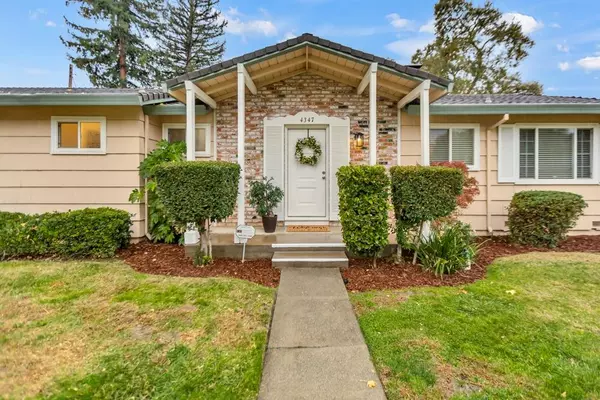
UPDATED:
11/26/2024 06:58 PM
Key Details
Property Type Single Family Home
Sub Type Single Family Residence
Listing Status Pending
Purchase Type For Sale
Square Footage 1,418 sqft
Price per Sqft $334
Subdivision Evergreen Estates
MLS Listing ID 224125871
Bedrooms 3
Full Baths 2
HOA Y/N No
Originating Board MLS Metrolist
Year Built 1959
Lot Size 0.260 Acres
Acres 0.26
Property Description
Location
State CA
County Sacramento
Area 10841
Direction From I-80 exit Auburn Blvd, right on Auburn, left on Winding Way, left on Macey to address
Rooms
Family Room Cathedral/Vaulted
Master Bathroom Tub w/Shower Over
Living Room Cathedral/Vaulted
Dining Room Dining/Family Combo, Dining/Living Combo, Formal Area
Kitchen Laminate Counter
Interior
Interior Features Open Beam Ceiling
Heating Central
Cooling Ceiling Fan(s), Central, Whole House Fan
Flooring Carpet, Vinyl, Wood
Fireplaces Number 1
Fireplaces Type Brick, Living Room, Family Room, Wood Burning
Appliance Free Standing Gas Range, Dishwasher, Disposal, Free Standing Electric Range
Laundry Electric, In Garage
Exterior
Parking Features Attached, RV Possible, Garage Door Opener, Garage Facing Side
Garage Spaces 2.0
Fence Back Yard, Fenced, Wood
Utilities Available Public
Roof Type Composition
Topography Level
Street Surface Paved
Porch Uncovered Patio
Private Pool No
Building
Lot Description Auto Sprinkler Front, Manual Sprinkler Rear, Corner, Curb(s)/Gutter(s), Shape Regular, Landscape Back, Landscape Front
Story 1
Foundation Raised
Builder Name Streng
Sewer In & Connected, Public Sewer
Water Water District, Private, Public
Architectural Style Ranch
Level or Stories One
Schools
Elementary Schools San Juan Unified
Middle Schools San Juan Unified
High Schools San Juan Unified
School District Sacramento
Others
Senior Community No
Tax ID 240-0253-001-0000
Special Listing Condition None

GET MORE INFORMATION




