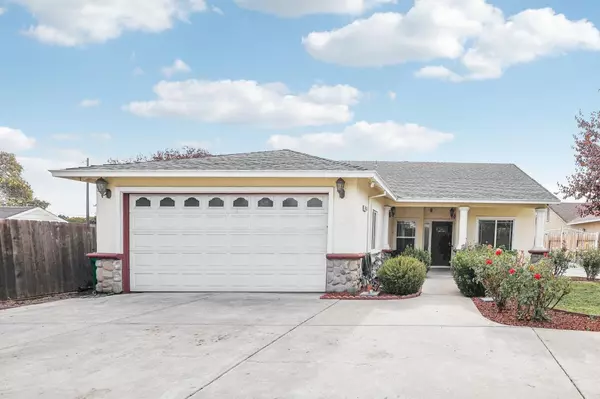
UPDATED:
11/30/2024 07:46 PM
Key Details
Property Type Single Family Home
Sub Type Single Family Residence
Listing Status Active
Purchase Type For Sale
Square Footage 1,581 sqft
Price per Sqft $300
MLS Listing ID 224127272
Bedrooms 4
Full Baths 2
HOA Y/N No
Originating Board MLS Metrolist
Year Built 2005
Lot Size 9,431 Sqft
Acres 0.2165
Property Description
Location
State CA
County San Joaquin
Area 20702
Direction N Filbert, to E Polar St, to Chitwood Ct.
Rooms
Living Room Great Room
Dining Room Space in Kitchen
Kitchen Granite Counter
Interior
Heating Central
Cooling Ceiling Fan(s), Central
Flooring Tile, Vinyl
Appliance Free Standing Gas Range
Laundry Inside Room
Exterior
Parking Features RV Access, Garage Facing Front
Garage Spaces 2.0
Fence Back Yard
Utilities Available Solar, Electric
Roof Type Other
Porch Covered Patio
Private Pool No
Building
Lot Description Cul-De-Sac
Story 1
Foundation Slab
Sewer Public Sewer
Water Public
Schools
Elementary Schools Stockton Unified
Middle Schools Stockton Unified
High Schools Stockton Unified
School District San Joaquin
Others
Senior Community No
Tax ID 143-460-06
Special Listing Condition Offer As Is

GET MORE INFORMATION




