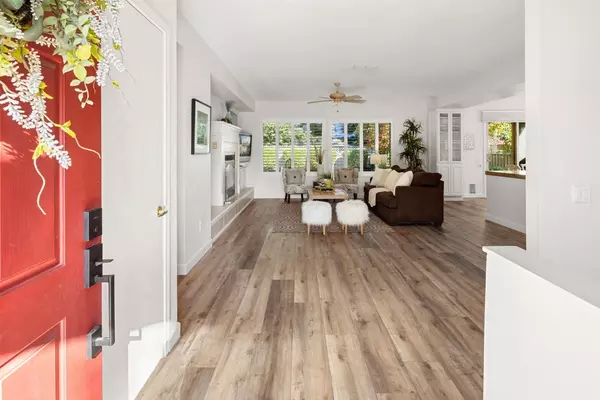
UPDATED:
12/04/2024 07:22 PM
Key Details
Property Type Single Family Home
Sub Type Single Family Residence
Listing Status Pending
Purchase Type For Sale
Square Footage 1,704 sqft
Price per Sqft $375
Subdivision Sun City Lincoln Hills
MLS Listing ID 224127187
Bedrooms 2
Full Baths 2
HOA Fees $162/mo
HOA Y/N Yes
Originating Board MLS Metrolist
Year Built 2000
Lot Size 6,604 Sqft
Acres 0.1516
Property Description
Location
State CA
County Placer
Area 12206
Direction Del Webb, Left on Ingram, Right on Yosemite, Right on Tioga, Left on Bridalveil
Rooms
Living Room Great Room
Dining Room Dining/Family Combo
Kitchen Pantry Closet, Granite Counter, Island, Kitchen/Family Combo
Interior
Heating Central
Cooling Ceiling Fan(s), Central
Flooring Carpet, Simulated Wood
Fireplaces Number 1
Fireplaces Type Circulating, Raised Hearth, Family Room, Gas Log
Window Features Dual Pane Full,Window Coverings,Window Screens
Appliance Free Standing Gas Range, Dishwasher, Disposal, Microwave
Laundry Dryer Included, Washer Included, Inside Room
Exterior
Exterior Feature BBQ Built-In
Parking Features Attached, Restrictions
Garage Spaces 2.0
Fence Back Yard, Fenced, Wood
Utilities Available Public, Solar, Underground Utilities
Amenities Available Barbeque, Playground, Pool, Clubhouse, Exercise Court, Recreation Facilities, Exercise Room, Spa/Hot Tub, Tennis Courts, Trails, Gym
Roof Type Cement,Tile
Topography Level
Street Surface Paved
Porch Covered Patio
Private Pool No
Building
Lot Description Auto Sprinkler F&R
Story 1
Foundation Slab
Builder Name Del Webb
Sewer Public Sewer
Water Public
Architectural Style Bungalow
Schools
Elementary Schools Western Placer
Middle Schools Western Placer
High Schools Western Placer
School District Placer
Others
HOA Fee Include Pool
Senior Community Yes
Restrictions Age Restrictions,Rental(s),Signs,Exterior Alterations,Parking
Tax ID 330-020-032-000
Special Listing Condition Successor Trustee Sale
Pets Allowed Number Limit

GET MORE INFORMATION




