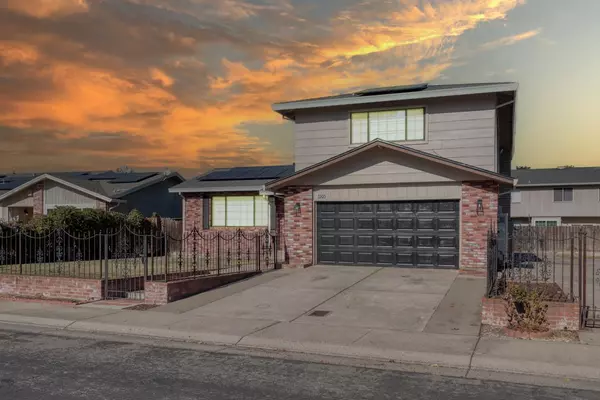
UPDATED:
12/10/2024 01:00 AM
Key Details
Property Type Single Family Home
Sub Type Single Family Residence
Listing Status Active
Purchase Type For Sale
Square Footage 2,030 sqft
Price per Sqft $238
MLS Listing ID 224127197
Bedrooms 4
Full Baths 2
HOA Y/N No
Originating Board MLS Metrolist
Year Built 1980
Lot Size 7,523 Sqft
Acres 0.1727
Property Description
Location
State CA
County San Joaquin
Area 20705
Direction From Eight Mile rd. South on Thornton Rd to Wagner Heights West to Bainbridge, right to Bixby Way, left to Bixby. From I-5 East on Hammer Ln to Kelly Dr., right on Stanfield, right on Neville Way, left on Bixby
Rooms
Master Bathroom Tub w/Shower Over, Walk-In Closet
Living Room Other
Dining Room Dining/Family Combo
Kitchen Breakfast Room, Kitchen/Family Combo, Tile Counter
Interior
Heating Central
Cooling Ceiling Fan(s), Central
Flooring Carpet, Laminate, Tile
Fireplaces Number 1
Fireplaces Type Brick, Family Room, Wood Burning
Window Features Caulked/Sealed,Dual Pane Full,Window Screens
Appliance Built-In Electric Oven, Dishwasher, Disposal, Microwave, Electric Cook Top
Laundry Inside Area
Exterior
Exterior Feature Covered Courtyard
Parking Features Attached, Boat Storage, RV Access, RV Storage, Garage Door Opener, Uncovered Parking Spaces 2+, Guest Parking Available
Garage Spaces 2.0
Fence Metal, Fenced, Wood, Front Yard
Utilities Available Solar, Electric
Roof Type Composition
Topography Trees Few
Porch Covered Patio
Private Pool No
Building
Lot Description Auto Sprinkler F&R, Curb(s), Landscape Back, Landscape Front
Story 2
Foundation Concrete
Sewer In & Connected
Water Meter on Site, Water District
Level or Stories Two, MultiSplit
Schools
Elementary Schools Lodi Unified
Middle Schools Lodi Unified
High Schools Lodi Unified
School District San Joaquin
Others
Senior Community No
Tax ID 080-030-57
Special Listing Condition None

GET MORE INFORMATION




