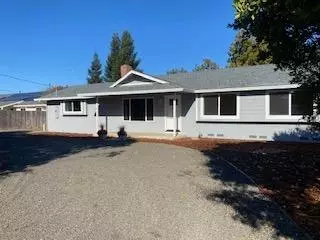
UPDATED:
11/15/2024 09:46 PM
Key Details
Property Type Single Family Home
Sub Type Single Family Residence
Listing Status Active
Purchase Type For Sale
Square Footage 1,176 sqft
Price per Sqft $510
MLS Listing ID 224119399
Bedrooms 3
Full Baths 2
HOA Y/N No
Originating Board MLS Metrolist
Year Built 1965
Lot Size 0.260 Acres
Acres 0.26
Property Description
Location
State CA
County Butte
Area 12544
Direction From Hwy 99, turn towards Durham on Durham Dayton Hwy. Stay on Durham Dayton Hwy for 3 miles. 1954 Durham Dayton Hwy is on the right side of the road.
Rooms
Living Room Great Room
Dining Room Space in Kitchen, Dining/Living Combo
Kitchen Island, Synthetic Counter
Interior
Heating Central, Fireplace(s)
Cooling Ceiling Fan(s), Central, Whole House Fan
Flooring Vinyl
Fireplaces Number 1
Fireplaces Type Brick, Wood Burning
Laundry Laundry Closet, Electric, Washer/Dryer Stacked Included, Inside Area
Exterior
Parking Features 24'+ Deep Garage, RV Possible, Garage Door Opener, Uncovered Parking Spaces 2+, Garage Facing Side
Garage Spaces 2.0
Utilities Available Public, Electric
Roof Type Composition
Private Pool No
Building
Lot Description Private, Shape Regular
Story 1
Foundation Raised
Sewer Septic Connected, Septic System
Water Well
Schools
Elementary Schools Durham Unified
Middle Schools Durham Unified
High Schools Durham Unified
School District Butte
Others
Senior Community No
Tax ID 040-170-078-000
Special Listing Condition None

GET MORE INFORMATION




