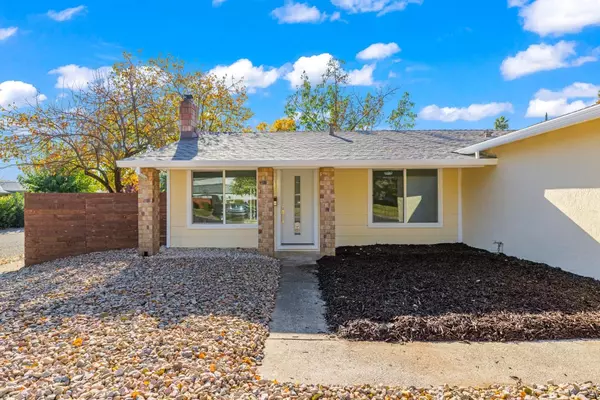UPDATED:
01/04/2025 01:09 AM
Key Details
Property Type Single Family Home
Sub Type Single Family Residence
Listing Status Active
Purchase Type For Sale
Square Footage 1,139 sqft
Price per Sqft $443
MLS Listing ID 224126212
Bedrooms 4
Full Baths 2
HOA Y/N No
Originating Board MLS Metrolist
Year Built 1972
Lot Size 6,386 Sqft
Acres 0.1466
Property Description
Location
State CA
County Sacramento
Area 10826
Direction From La Riviera Drive, take Salmon Falls Drive, home will be on your right at the corner of Salmon Falls Drive & Kokanee Way.
Rooms
Master Bathroom Shower Stall(s), Quartz
Living Room Cathedral/Vaulted
Dining Room Space in Kitchen
Kitchen Quartz Counter
Interior
Interior Features Cathedral Ceiling
Heating Central, Fireplace(s)
Cooling Ceiling Fan(s), Central
Flooring Vinyl
Fireplaces Number 1
Fireplaces Type Living Room, Wood Burning
Window Features Dual Pane Full
Appliance Built-In Electric Oven, Built-In Electric Range, Hood Over Range, Dishwasher, Disposal
Laundry In Garage
Exterior
Parking Features RV Access, Garage Facing Front
Garage Spaces 2.0
Fence Back Yard, Wood
Utilities Available Public
Roof Type Shingle
Porch Covered Patio
Private Pool No
Building
Lot Description Corner, Curb(s), Curb(s)/Gutter(s), Low Maintenance
Story 1
Foundation Slab
Sewer Public Sewer
Water Public
Level or Stories One
Schools
Elementary Schools Sacramento Unified
Middle Schools Sacramento Unified
High Schools Sacramento Unified
School District Sacramento
Others
Senior Community No
Tax ID 078-0370-011-0000
Special Listing Condition None
Pets Allowed Yes




