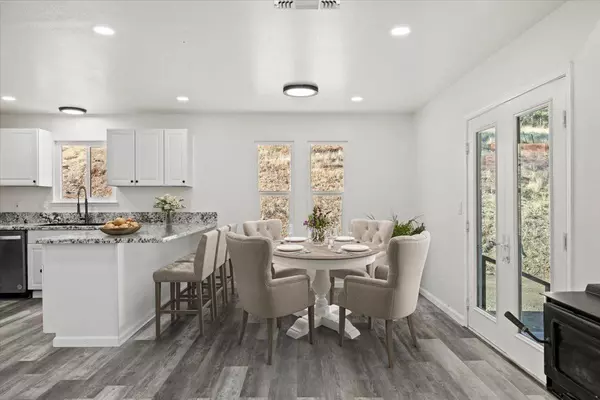
UPDATED:
11/18/2024 11:52 PM
Key Details
Property Type Single Family Home
Sub Type Single Family Residence
Listing Status Active
Purchase Type For Sale
Square Footage 1,125 sqft
Price per Sqft $397
MLS Listing ID 224124532
Bedrooms 3
Full Baths 2
HOA Y/N No
Originating Board MLS Metrolist
Year Built 1990
Lot Size 2.650 Acres
Acres 2.65
Property Description
Location
State CA
County Nevada
Area 13216
Direction Hwy 20 towards Smartsville, left on Melody, to Big oak, to Black Rd, to Judas Ear Ct.
Rooms
Family Room Deck Attached, View
Master Bathroom Shower Stall(s), Tile, Window
Master Bedroom Closet, Sitting Area
Living Room Cathedral/Vaulted, Skylight(s), Deck Attached, View
Dining Room Formal Room, Dining Bar, Dining/Family Combo, Space in Kitchen
Kitchen Granite Counter, Kitchen/Family Combo
Interior
Heating Fireplace(s), MultiUnits
Cooling Ceiling Fan(s), MultiZone
Flooring Carpet, Laminate, Linoleum, Tile
Fireplaces Number 1
Fireplaces Type Living Room, Family Room, Wood Burning, Gas Piped, Other
Window Features Caulked/Sealed
Appliance Free Standing Gas Oven, Free Standing Gas Range, Free Standing Refrigerator, Dishwasher, Free Standing Electric Oven, Free Standing Electric Range
Laundry Hookups Only, Inside Area
Exterior
Exterior Feature Balcony, Covered Courtyard
Parking Features Attached, RV Access, RV Possible, Garage Door Opener, Garage Facing Front, Uncovered Parking Spaces 2+, Guest Parking Available, Workshop in Garage
Garage Spaces 2.0
Fence Partial
Utilities Available Propane Tank Leased, Electric
View Canyon, Panoramic, Hills, Woods, Mountains
Roof Type Composition
Topography Snow Line Above,Lot Grade Varies,Rock Outcropping
Street Surface Gravel
Porch Front Porch, Covered Deck
Private Pool No
Building
Lot Description Private, Shape Regular
Story 1
Foundation ConcretePerimeter, Slab
Sewer Septic System
Water Well
Architectural Style Ranch, Contemporary, Farmhouse
Schools
Elementary Schools Grass Valley
Middle Schools Grass Valley
High Schools Nevada Joint Union
School District Nevada
Others
Senior Community No
Tax ID 050-279-055-000
Special Listing Condition Offer As Is, None

GET MORE INFORMATION




