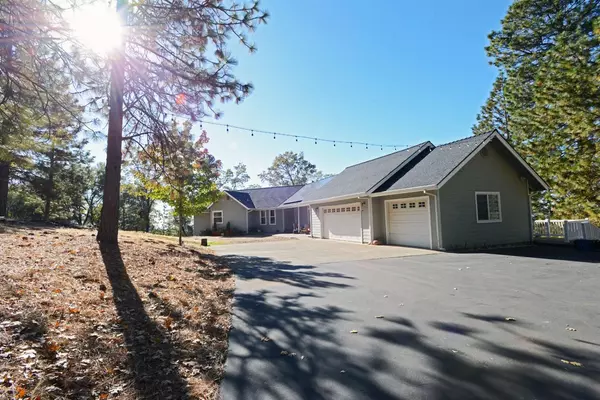
UPDATED:
11/13/2024 04:57 PM
Key Details
Property Type Single Family Home
Sub Type Single Family Residence
Listing Status Pending
Purchase Type For Sale
Square Footage 2,200 sqft
Price per Sqft $340
MLS Listing ID 224123453
Bedrooms 3
Full Baths 2
HOA Y/N No
Originating Board MLS Metrolist
Year Built 1989
Lot Size 5.010 Acres
Acres 5.01
Property Description
Location
State CA
County Nevada
Area 13111
Direction Hwy 49 to Combie Road Right on Rodeo Flat left on Ridge Top ct to property on the right.
Rooms
Master Bathroom Shower Stall(s), Double Sinks, Soaking Tub, Tile, Radiant Heat, Window
Master Bedroom Closet, Ground Floor, Walk-In Closet, Outside Access, Sitting Area
Living Room Deck Attached
Dining Room Breakfast Nook, Dining/Family Combo
Kitchen Pantry Closet, Granite Counter
Interior
Interior Features Formal Entry
Heating Propane, Central
Cooling Ceiling Fan(s), Central, Whole House Fan
Flooring Carpet, Tile, Wood
Fireplaces Number 1
Fireplaces Type Living Room
Equipment Central Vacuum
Appliance Free Standing Gas Range, Hood Over Range, Dishwasher, Disposal, Microwave, Plumbed For Ice Maker, Wine Refrigerator
Laundry Inside Area
Exterior
Parking Features Attached, RV Possible, Garage Door Opener, Garage Facing Front
Garage Spaces 3.0
Utilities Available Cable Available, Propane Tank Leased, Public, Electric, Internet Available
View Panoramic
Roof Type Shingle,Composition
Topography Lot Grade Varies
Street Surface Paved
Porch Uncovered Deck
Private Pool No
Building
Lot Description Cul-De-Sac, Low Maintenance
Story 1
Foundation Concrete, Raised
Sewer Septic System
Water Meter on Site, Well
Architectural Style Contemporary
Level or Stories One
Schools
Elementary Schools Pleasant Ridge
Middle Schools Pleasant Ridge
High Schools Nevada Joint Union
School District Nevada
Others
Senior Community No
Tax ID 021-650-022-000
Special Listing Condition None
Pets Allowed Yes, Cats OK, Dogs OK

GET MORE INFORMATION




