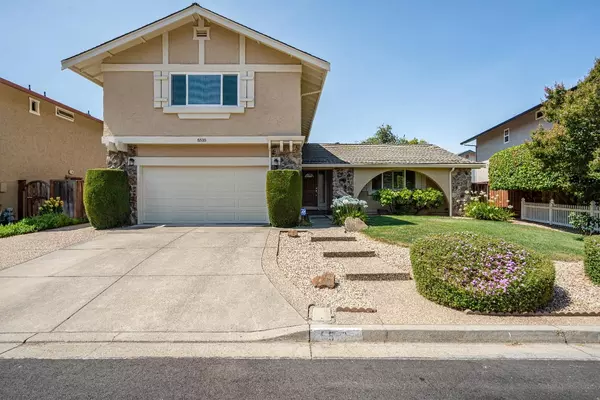
UPDATED:
11/07/2024 05:46 PM
Key Details
Property Type Single Family Home
Sub Type Single Family Residence
Listing Status Active
Purchase Type For Sale
Square Footage 2,049 sqft
Price per Sqft $470
Subdivision Kirkwood
MLS Listing ID 224123931
Bedrooms 3
Full Baths 2
HOA Y/N No
Originating Board MLS Metrolist
Year Built 1976
Lot Size 5,201 Sqft
Acres 0.1194
Property Description
Location
State CA
County Contra Costa
Area Concord
Direction Kirkwood Dr. to Jameson Ct. to Langford Ct. to property.
Rooms
Living Room Great Room
Dining Room Space in Kitchen, Formal Area
Kitchen Breakfast Area, Granite Counter
Interior
Heating Central
Cooling Central
Flooring Carpet, Tile
Fireplaces Number 1
Fireplaces Type Gas Piped
Window Features Dual Pane Full
Laundry Inside Area
Exterior
Parking Features Garage Facing Front
Garage Spaces 2.0
Utilities Available Underground Utilities
View Hills
Roof Type Composition
Private Pool No
Building
Lot Description Auto Sprinkler F&R, Landscape Back, Landscape Front
Story 2
Foundation Slab
Sewer In & Connected
Water Public
Schools
Elementary Schools Mt. Diablo Unified
Middle Schools Mt. Diablo Unified
High Schools Mt. Diablo Unified
School District Contra Costa
Others
Senior Community No
Tax ID 118-250-013-0
Special Listing Condition None

GET MORE INFORMATION




