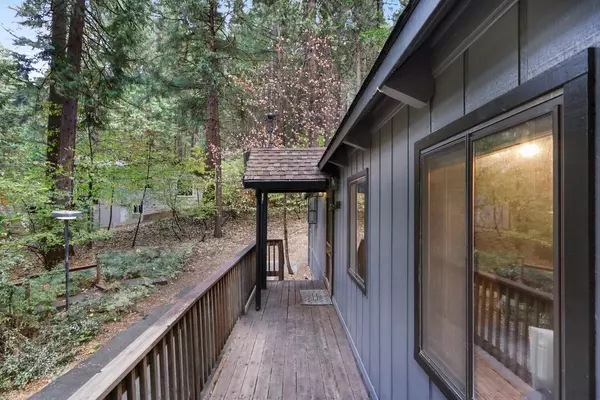
UPDATED:
11/25/2024 05:55 PM
Key Details
Property Type Single Family Home
Sub Type Single Family Residence
Listing Status Active
Purchase Type For Sale
Square Footage 1,344 sqft
Price per Sqft $271
MLS Listing ID 224118911
Bedrooms 2
Full Baths 2
HOA Y/N No
Originating Board MLS Metrolist
Year Built 1978
Lot Size 0.280 Acres
Acres 0.28
Property Description
Location
State CA
County El Dorado
Area 12802
Direction Sly Park Rd to Rainbow Trail to Bucktail Lane
Rooms
Living Room Cathedral/Vaulted, Skylight(s), Deck Attached, View, Open Beam Ceiling
Dining Room Dining/Family Combo, Space in Kitchen
Kitchen Pantry Cabinet, Laminate Counter
Interior
Interior Features Skylight(s), Open Beam Ceiling
Heating Baseboard, Pellet Stove, Central
Cooling Ceiling Fan(s), Central, Whole House Fan
Flooring Carpet, Laminate
Fireplaces Number 1
Fireplaces Type Pellet Stove
Window Features Bay Window(s),Dual Pane Full,Window Coverings
Appliance Free Standing Refrigerator, Dishwasher, Microwave, Free Standing Electric Oven, Free Standing Electric Range
Laundry Cabinets, Sink, Inside Room
Exterior
Exterior Feature Balcony
Parking Features RV Possible, Garage Door Opener, Garage Facing Front, Workshop in Garage
Garage Spaces 2.0
Utilities Available Cable Available, Propane Tank Leased, Electric, Internet Available
Roof Type Composition
Street Surface Asphalt,Paved
Porch Front Porch, Uncovered Deck, Uncovered Patio
Private Pool No
Building
Lot Description Low Maintenance
Story 2
Foundation Raised
Sewer Septic System
Water Public
Architectural Style A-Frame
Schools
Elementary Schools Pollock Pines
Middle Schools Pollock Pines
High Schools El Dorado Union High
School District El Dorado
Others
Senior Community No
Tax ID 042-391-025-000
Special Listing Condition None

GET MORE INFORMATION




