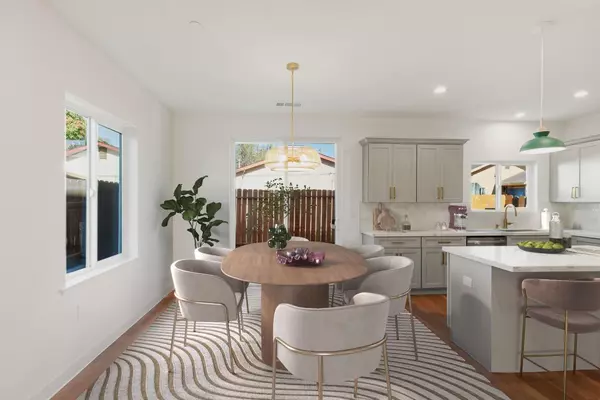
UPDATED:
12/05/2024 03:45 PM
Key Details
Property Type Single Family Home
Sub Type Single Family Residence
Listing Status Active
Purchase Type For Sale
Square Footage 1,886 sqft
Price per Sqft $278
MLS Listing ID 224118716
Bedrooms 3
Full Baths 3
HOA Y/N No
Originating Board MLS Metrolist
Year Built 2024
Lot Size 3,001 Sqft
Acres 0.0689
Property Description
Location
State CA
County San Joaquin
Area 20801
Direction From I-5 take Eight St exit then right.
Rooms
Master Bathroom Shower Stall(s), Double Sinks, Tile, Quartz
Living Room Great Room
Dining Room Space in Kitchen
Kitchen Pantry Closet, Quartz Counter, Slab Counter, Island
Interior
Heating Central
Cooling Central
Flooring Carpet, Laminate
Window Features Dual Pane Full
Appliance Dishwasher, Free Standing Electric Range
Laundry Electric, Upper Floor, Inside Room
Exterior
Parking Features Tandem Garage, Garage Door Opener, Garage Facing Front
Garage Spaces 2.0
Fence Fenced
Utilities Available Public, Solar, Electric
Roof Type Shingle,Composition
Street Surface Paved
Private Pool No
Building
Lot Description Auto Sprinkler Front, Street Lights
Story 2
Foundation Slab
Sewer In & Connected
Water Meter on Site
Architectural Style Traditional
Level or Stories Two
Schools
Elementary Schools Stockton Unified
Middle Schools Stockton Unified
High Schools Stockton Unified
School District San Joaquin
Others
Senior Community No
Tax ID 165-152-14
Special Listing Condition None
Pets Allowed Yes

GET MORE INFORMATION




