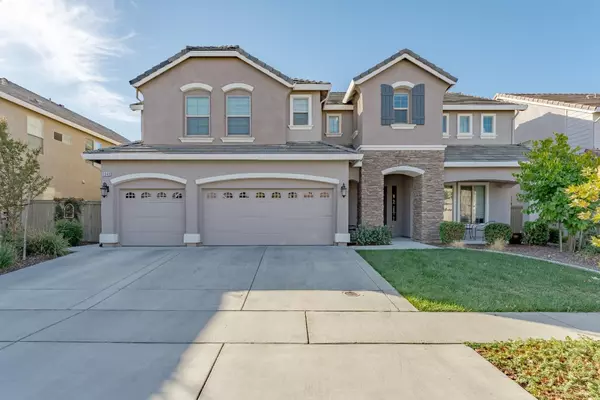
UPDATED:
12/04/2024 02:56 AM
Key Details
Property Type Single Family Home
Sub Type Single Family Residence
Listing Status Pending
Purchase Type For Sale
Square Footage 4,000 sqft
Price per Sqft $247
Subdivision Fiddyment Ranch
MLS Listing ID 224117462
Bedrooms 5
Full Baths 4
HOA Y/N No
Originating Board MLS Metrolist
Year Built 2018
Lot Size 7,170 Sqft
Acres 0.1646
Property Description
Location
State CA
County Placer
Area 12747
Direction From Edgartown Street turn right onto Stonington then house is on the right hand side
Rooms
Master Bathroom Double Sinks
Master Bedroom Walk-In Closet
Living Room Great Room
Dining Room Formal Room
Kitchen Breakfast Area, Granite Counter, Island
Interior
Interior Features Formal Entry
Heating Central
Cooling Ceiling Fan(s), Central, MultiZone
Flooring Carpet, Tile, Vinyl
Fireplaces Number 1
Fireplaces Type Electric, Family Room
Laundry Upper Floor, Inside Area
Exterior
Parking Features Attached
Garage Spaces 3.0
Fence Back Yard
Utilities Available Public, Electric, Natural Gas Connected
Roof Type Tile
Private Pool No
Building
Lot Description Low Maintenance
Story 2
Foundation Slab
Sewer Sewer Connected, In & Connected
Water Public
Level or Stories Two
Schools
Elementary Schools Roseville City
Middle Schools Roseville City
High Schools Roseville Joint
School District Placer
Others
Senior Community No
Tax ID 492-300-071-000
Special Listing Condition None

GET MORE INFORMATION




