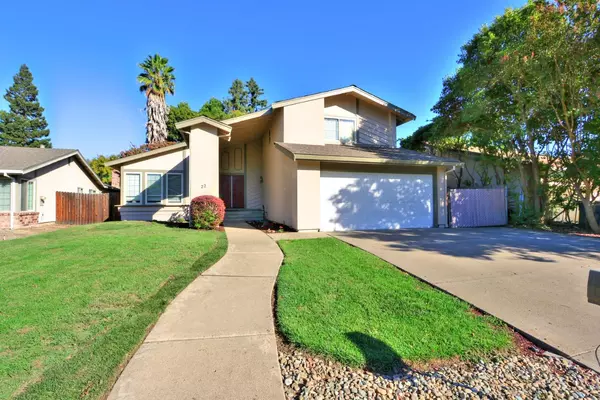UPDATED:
Key Details
Sold Price $655,000
Property Type Single Family Home
Sub Type Single Family Residence
Listing Status Sold
Purchase Type For Sale
Square Footage 2,031 sqft
Price per Sqft $322
Subdivision Windwood 02
MLS Listing ID 224103650
Sold Date 12/17/24
Bedrooms 4
Full Baths 3
HOA Y/N No
Originating Board MLS Metrolist
Year Built 1979
Lot Size 6,970 Sqft
Acres 0.16
Lot Dimensions 60x131x65x126
Property Description
Location
State CA
County Sacramento
Area 10831
Direction I-5 to Florin Road West to left on Greenhaven Drive to right on Windbridge Drive to right on Green Moss Drive to right on Wintermist Court to address om the right.
Rooms
Family Room Other
Master Bathroom Closet, Double Sinks, Tile, Window
Master Bedroom 15x13
Bedroom 2 10x9
Bedroom 3 23x10
Bedroom 4 10x9
Living Room 16x12 View, Other
Dining Room 11x9 Space in Kitchen, Dining/Living Combo, Formal Area
Kitchen 11x9 Breakfast Area, Ceramic Counter, Tile Counter
Family Room 15x15
Interior
Interior Features Skylight(s)
Heating Central, Fireplace(s), Natural Gas
Cooling Ceiling Fan(s), Central
Flooring Carpet, Laminate, Tile
Fireplaces Number 1
Fireplaces Type Brick, Family Room, Gas Piped
Window Features Dual Pane Full,Window Coverings,Window Screens
Appliance Built-In Electric Range, Dishwasher, Disposal, Microwave, Plumbed For Ice Maker, Self/Cont Clean Oven
Laundry Cabinets, Inside Area
Exterior
Parking Features Attached, Boat Storage, RV Possible, Size Limited, Garage Door Opener, Garage Facing Front, See Remarks
Garage Spaces 2.0
Fence Back Yard, Fenced, Wood, Full
Utilities Available Public, Electric, Underground Utilities, Natural Gas Connected
View Other
Roof Type Composition,See Remarks
Topography Level,Trees Few
Street Surface Paved
Porch Uncovered Patio
Private Pool No
Building
Lot Description Auto Sprinkler Front, Cul-De-Sac, Curb(s)/Gutter(s), Shape Regular, Street Lights, Landscape Back, Landscape Front
Story 3
Foundation Raised, Slab
Builder Name Citation
Sewer In & Connected
Water Meter on Site, Water District, Public
Architectural Style Contemporary
Level or Stories ThreeOrMore
Schools
Elementary Schools Sacramento Unified
Middle Schools Sacramento Unified
High Schools Sacramento Unified
School District Sacramento
Others
Senior Community No
Tax ID 031-0630-006-0000
Special Listing Condition Successor Trustee Sale
Pets Allowed Yes

Bought with Non-MLS Office



