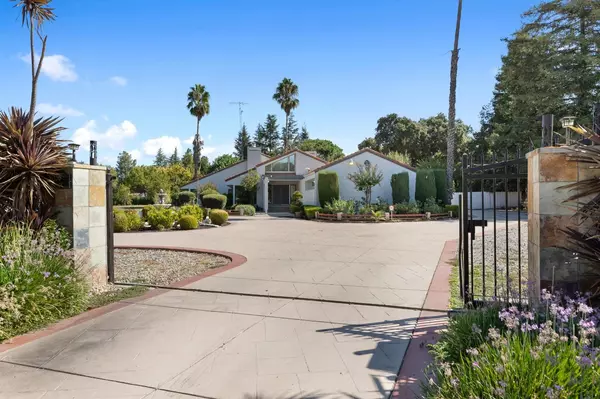
UPDATED:
12/05/2024 09:34 PM
Key Details
Property Type Single Family Home
Sub Type Single Family Residence
Listing Status Active
Purchase Type For Sale
Square Footage 4,081 sqft
Price per Sqft $318
MLS Listing ID 224106754
Bedrooms 4
Full Baths 4
HOA Y/N No
Originating Board MLS Metrolist
Year Built 1982
Lot Size 1.480 Acres
Acres 1.48
Property Description
Location
State CA
County San Joaquin
Area 20706
Direction Use GPS
Rooms
Master Bathroom Quartz
Living Room Cathedral/Vaulted
Dining Room Formal Area
Kitchen Quartz Counter, Island
Interior
Heating Central, Fireplace(s)
Cooling Ceiling Fan(s), Central
Flooring Carpet, Tile, Wood
Fireplaces Number 3
Fireplaces Type Insert
Window Features Dual Pane Full
Laundry Inside Room
Exterior
Parking Features Attached
Garage Spaces 4.0
Utilities Available Public
Roof Type Tile
Private Pool No
Building
Lot Description Auto Sprinkler F&R, Corner
Story 1
Foundation Raised
Sewer Septic System
Water Well
Schools
Elementary Schools Lodi Unified
Middle Schools Lodi Unified
High Schools Lodi Unified
School District San Joaquin
Others
Senior Community No
Tax ID 086-610-05
Special Listing Condition None

GET MORE INFORMATION




