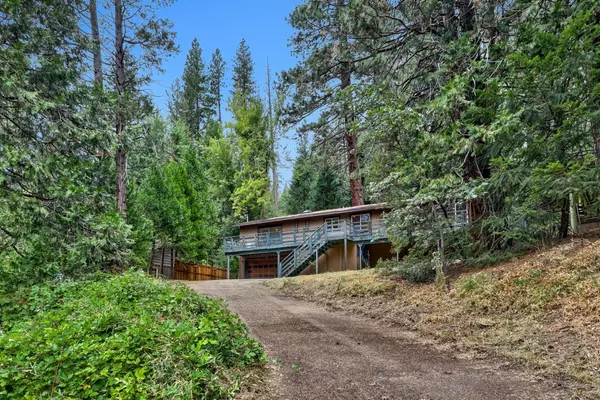
UPDATED:
09/21/2024 11:22 PM
Key Details
Property Type Single Family Home
Sub Type Single Family Residence
Listing Status Active
Purchase Type For Sale
Square Footage 1,632 sqft
Price per Sqft $260
MLS Listing ID 224106431
Bedrooms 3
Full Baths 2
HOA Y/N No
Originating Board MLS Metrolist
Year Built 1979
Lot Size 0.310 Acres
Acres 0.31
Lot Dimensions See Map
Property Description
Location
State CA
County El Dorado
Area 12803
Direction Hwy 50 East to Kyburz Dr on the left. Turn right on Hillbilly Ln to place on the left.
Rooms
Master Bathroom Shower Stall(s)
Living Room View
Dining Room Dining Bar, Dining/Family Combo
Kitchen Butcher Block Counters, Pantry Cabinet, Granite Counter, Wood Counter
Interior
Heating Heat Pump, Wood Stove, Natural Gas
Cooling None
Flooring Carpet, Slate, Wood
Fireplaces Number 1
Fireplaces Type Family Room, Wood Stove
Window Features Dual Pane Full
Appliance Free Standing Gas Range, Built-In Refrigerator, Hood Over Range, Dishwasher, Disposal
Laundry Dryer Included, Washer Included, See Remarks, Inside Room
Exterior
Parking Features Attached
Garage Spaces 2.0
Utilities Available Propane Tank Leased, Internet Available
View Mountains
Roof Type Composition
Topography Snow Line Above,Level,Lot Sloped,Trees Many
Street Surface Paved
Porch Uncovered Deck
Private Pool No
Building
Lot Description Low Maintenance
Story 1
Foundation MasonryPerimeter, Other, Raised
Sewer Septic System
Water Water District
Architectural Style Ranch
Level or Stories One
Schools
Elementary Schools Silver Fork
Middle Schools Silver Fork
High Schools El Dorado Union High
School District El Dorado
Others
Senior Community No
Tax ID 012-312-010-000
Special Listing Condition None

GET MORE INFORMATION




