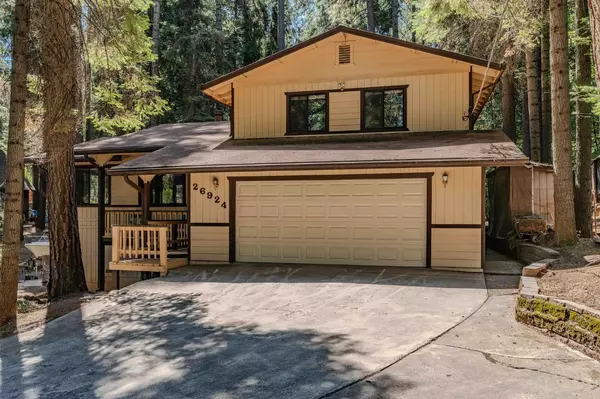
UPDATED:
11/28/2024 02:27 AM
Key Details
Property Type Single Family Home
Sub Type Single Family Residence
Listing Status Active
Purchase Type For Sale
Square Footage 2,026 sqft
Price per Sqft $204
MLS Listing ID 224098602
Bedrooms 4
Full Baths 2
HOA Y/N No
Originating Board MLS Metrolist
Year Built 1987
Lot Size 0.397 Acres
Acres 0.3971
Property Description
Location
State CA
County Amador
Area 22014
Direction 88 to Silver left on Alpine left on Lake Dr
Rooms
Living Room Cathedral/Vaulted, Deck Attached, View
Dining Room Space in Kitchen, Dining/Living Combo, Formal Area
Kitchen Breakfast Area, Stone Counter
Interior
Heating Central, Fireplace(s), Wood Stove
Cooling Ceiling Fan(s), Central
Flooring Carpet, Tile, Wood
Fireplaces Number 2
Fireplaces Type Wood Burning, Wood Stove, See Remarks
Laundry Cabinets, Inside Area
Exterior
Parking Features Boat Storage, RV Access, RV Storage, Garage Facing Front, Uncovered Parking Spaces 2+, Garage Facing Side, Workshop in Garage, See Remarks
Garage Spaces 4.0
Fence Back Yard
Utilities Available Cable Available, Propane Tank Leased, Internet Available
Roof Type Shingle
Private Pool No
Building
Lot Description Flag Lot
Story 2
Foundation Concrete
Sewer Septic System
Water Public
Level or Stories ThreeOrMore
Schools
Elementary Schools Amador Unified
Middle Schools Amador Unified
High Schools Amador Unified
School District Amador
Others
Senior Community No
Tax ID 033-633-004-000
Special Listing Condition None

GET MORE INFORMATION




